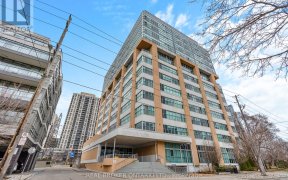
1215 - 2 Fieldway Rd
Fieldway Rd, Etobicoke-Lakeshore, Toronto, ON, M8Z 0B9



Welcome to Network Lofts! This stunning condo boasts a spacious open concept design that seamlessly blends style and functionality. 2 bedrooms and 2 full baths, it offers ample space for comfortable living. The highlight of the unit is its soaring 10.5-foot ceilings, which create an airy and expansive atmosphere. Modern kitchen w/granite... Show More
Welcome to Network Lofts! This stunning condo boasts a spacious open concept design that seamlessly blends style and functionality. 2 bedrooms and 2 full baths, it offers ample space for comfortable living. The highlight of the unit is its soaring 10.5-foot ceilings, which create an airy and expansive atmosphere. Modern kitchen w/granite counter top, equipped with B/I DW & a microwave. Included with the condo 1 underground parking spot and 1 locker, conveniently located on the same floor as the unit for easy access. 6 elevators in the building, you'll never have to wait long to reach your destination. Located in a peaceful residential neighborhood, this condo is flooded with natural light thanks to its floor-to-ceiling windows. Convenience is key with this property, as it is just steps away from the subway and TTC, making commuting a breeze. Additionally, it is close to Kipling GO Station, the Gardiner Expressway, and Highway 427, providing easy access to all parts of the city and beyond. (id:54626)
Additional Media
View Additional Media
Property Details
Size
Parking
Condo
Condo Amenities
Build
Heating & Cooling
Rooms
Living room
10′1″ x 14′10″
Dining room
10′1″ x 14′10″
Kitchen
10′1″ x 11′9″
Primary Bedroom
9′0″ x 15′4″
Bedroom 2
9′0″ x 10′7″
Ownership Details
Ownership
Condo Fee
Book A Private Showing
For Sale Nearby
Sold Nearby

- 1
- 1

- 2
- 2

- 1,600 - 1,799 Sq. Ft.
- 2
- 3

- 500 - 599 Sq. Ft.
- 1
- 1

- 1
- 1

- 2
- 2

- 2
- 2

- 1
- 1
The trademarks REALTOR®, REALTORS®, and the REALTOR® logo are controlled by The Canadian Real Estate Association (CREA) and identify real estate professionals who are members of CREA. The trademarks MLS®, Multiple Listing Service® and the associated logos are owned by CREA and identify the quality of services provided by real estate professionals who are members of CREA.








