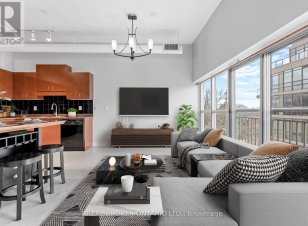
311 - 2 Fieldway Rd
Fieldway Rd, Etobicoke-Lakeshore, Toronto, ON, M8Z 0B9



Chic loft living at its finest in the sought-after Network Lofts! This spacious and rare 693 sq. ft. 1-bedroom loft boasts soaring 10 ft ceilings, polished concrete floors, and expansive west-facing windows that fill the space with natural light. The open-concept layout offers an industrial-modern aesthetic with a Juliette balcony and... Show More
Chic loft living at its finest in the sought-after Network Lofts! This spacious and rare 693 sq. ft. 1-bedroom loft boasts soaring 10 ft ceilings, polished concrete floors, and expansive west-facing windows that fill the space with natural light. The open-concept layout offers an industrial-modern aesthetic with a Juliette balcony and generous in-unit storage. Move-in ready and ideal for first-time buyers or anyone looking to enjoy stylish urban living. Perfectly located directly across from Islington Subway Station, with quick access to the Gardiner, Highway 427, and minutes to Kenway Park, Bloor West Village, and The Kingsway's top restaurants and shops. Enjoy exceptional building amenities including a 24-hour concierge, fully equipped gym, sauna, whirlpool, party room, and more. A unique opportunity to own in one of Etobicoke's most connected and vibrant communities! Parking included and same-floor locker. Please note that some photos have been virtually staged. (id:54626)
Additional Media
View Additional Media
Property Details
Size
Parking
Build
Heating & Cooling
Rooms
Kitchen
16′11″ x 18′12″
Living room
16′11″ x 18′12″
Bedroom
10′9″ x 11′6″
Ownership Details
Ownership
Condo Fee
Book A Private Showing
For Sale Nearby
Sold Nearby

- 1
- 1

- 2
- 2

- 1,600 - 1,799 Sq. Ft.
- 2
- 3

- 500 - 599 Sq. Ft.
- 1
- 1

- 1
- 1

- 2
- 2

- 2
- 2

- 1
- 1
The trademarks REALTOR®, REALTORS®, and the REALTOR® logo are controlled by The Canadian Real Estate Association (CREA) and identify real estate professionals who are members of CREA. The trademarks MLS®, Multiple Listing Service® and the associated logos are owned by CREA and identify the quality of services provided by real estate professionals who are members of CREA.








