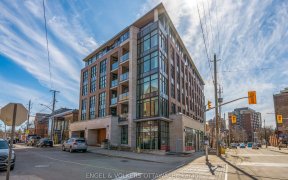


Exquisitely designed & Thoughtfully Renovated throughout in 2019/2020! Very few homes are renovated with this much attention to detail. New Kitchen, Bathrooms, Flooring, Roof, Windows, Deck, Fence, Porch & more- All while preserving the Charm & Character of homes built in this era. No decisions were made that did not take into account the...
Exquisitely designed & Thoughtfully Renovated throughout in 2019/2020! Very few homes are renovated with this much attention to detail. New Kitchen, Bathrooms, Flooring, Roof, Windows, Deck, Fence, Porch & more- All while preserving the Charm & Character of homes built in this era. No decisions were made that did not take into account the feel of the space, & the result is remarkable. Airy & bright, the open concept main floor is accented by restored vintage elements plus dramatic modern lighting and fixtures. The 2nd floor has 2 good sized bedrooms and a third that makes a perfect home office or nursery. Striking bathrooms, upstairs laundry & a finished basement that tastefully uses the space to create a finished family room. Nat Gas BBQ and Fire pit incl. Under Deck Storage saves space in the low maintenance yard. Schools, the Shops of Hintonburg, Dog Park, Merry Dairy! LRT & more all within a short walking distance. 24 hrs irrev for all offers
Property Details
Size
Parking
Lot
Build
Heating & Cooling
Utilities
Rooms
Living/Dining
22′4″ x 10′9″
Kitchen
14′2″ x 15′11″
Bath 2-Piece
5′10″ x 3′10″
Primary Bedrm
13′6″ x 12′9″
Bedroom
10′4″ x 12′5″
Office
8′0″ x 6′11″
Ownership Details
Ownership
Taxes
Source
Listing Brokerage
For Sale Nearby
Sold Nearby

- 4
- 1

- 3
- 3

- 3
- 2

- 4
- 4

- 6
- 4

- 4
- 2

- 5
- 3

- 3
- 2
Listing information provided in part by the Ottawa Real Estate Board for personal, non-commercial use by viewers of this site and may not be reproduced or redistributed. Copyright © OREB. All rights reserved.
Information is deemed reliable but is not guaranteed accurate by OREB®. The information provided herein must only be used by consumers that have a bona fide interest in the purchase, sale, or lease of real estate.








