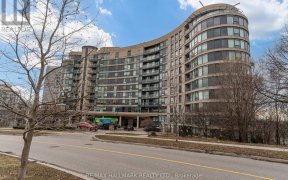


Beautifully Renovated Inside & Outside(2017) On Premium Lot, Open Concept Main Floor ,Chef's Kitchen Overlooking Backyard Oasis W/Pool And Park.High End Stainless Steel B/I Appl And Quartz Waterfall Counters.Stunning Glass Floating Staircase. Hardwood Floors. Custom Quartz Vanities. Pot Lights ,Crown Molding, Detailed Ceiling Trim. Too...
Beautifully Renovated Inside & Outside(2017) On Premium Lot, Open Concept Main Floor ,Chef's Kitchen Overlooking Backyard Oasis W/Pool And Park.High End Stainless Steel B/I Appl And Quartz Waterfall Counters.Stunning Glass Floating Staircase. Hardwood Floors. Custom Quartz Vanities. Pot Lights ,Crown Molding, Detailed Ceiling Trim. Too Many Upgrades To List.Mins To Downtown ,Shops At Don Mills , Etc, Parks. Easy Accss To Dvp/401/404 Donalda Club&Prvt School. Ss Appliances Elf, Remote Ctld Window Covering , Gdo, Garden Shed . Pool Access, Heater 2015, Pump 2020. Celling Speakers In Basement , Kitchen & F/R . New Plumbing , 200 Amps. Hot Water Tank Rental.
Property Details
Size
Parking
Rooms
Family
11′0″ x 15′0″
Dining
8′0″ x 13′1″
Kitchen
13′9″ x 17′8″
Prim Bdrm
10′0″ x 13′0″
2nd Br
8′1″ x 10′0″
3rd Br
8′1″ x 10′2″
Ownership Details
Ownership
Taxes
Source
Listing Brokerage
For Sale Nearby
Sold Nearby

- 3
- 3

- 4
- 3

- 1469 Sq. Ft.
- 4
- 2

- 4
- 4

- 6
- 4

- 5
- 3

- 4
- 4

- 6
- 2
Listing information provided in part by the Toronto Regional Real Estate Board for personal, non-commercial use by viewers of this site and may not be reproduced or redistributed. Copyright © TRREB. All rights reserved.
Information is deemed reliable but is not guaranteed accurate by TRREB®. The information provided herein must only be used by consumers that have a bona fide interest in the purchase, sale, or lease of real estate.








