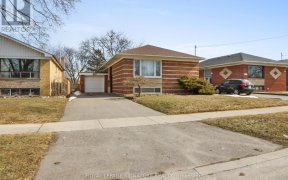


Well Located Property In A Quiet Neighborhood! Large Bungalow At The End Of The Court! Above Ground Windows In The Basement! High Unspoiled Basement! Basement 1 X 3 Washroom (As Is). Walk To Schools, Temple, Church, Parks, Splashpad, Gyms, Shops, Hospital, Restaurants, Finch Lrt & More. Mins To 401 & 427. Close To Everything!!! Fridge,...
Well Located Property In A Quiet Neighborhood! Large Bungalow At The End Of The Court! Above Ground Windows In The Basement! High Unspoiled Basement! Basement 1 X 3 Washroom (As Is). Walk To Schools, Temple, Church, Parks, Splashpad, Gyms, Shops, Hospital, Restaurants, Finch Lrt & More. Mins To 401 & 427. Close To Everything!!! Fridge, Stove, Washer, Dryer, Freezer (All As Is), Gas Hwt (R), Hi-Eff Furnace, 100 Amp Breakers
Property Details
Size
Parking
Build
Heating & Cooling
Utilities
Rooms
Living
12′6″ x 16′6″
Dining
10′0″ x 11′0″
Kitchen
10′6″ x 11′3″
Prim Bdrm
10′6″ x 13′4″
2nd Br
8′10″ x 10′6″
3rd Br
9′10″ x 12′6″
Ownership Details
Ownership
Taxes
Source
Listing Brokerage
For Sale Nearby
Sold Nearby

- 4
- 2

- 1,100 - 1,500 Sq. Ft.
- 5
- 2

- 4
- 2

- 5
- 3

- 3
- 2

- 5
- 2

- 5
- 2

- 3
- 2
Listing information provided in part by the Toronto Regional Real Estate Board for personal, non-commercial use by viewers of this site and may not be reproduced or redistributed. Copyright © TRREB. All rights reserved.
Information is deemed reliable but is not guaranteed accurate by TRREB®. The information provided herein must only be used by consumers that have a bona fide interest in the purchase, sale, or lease of real estate.








