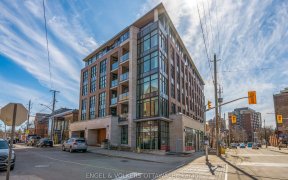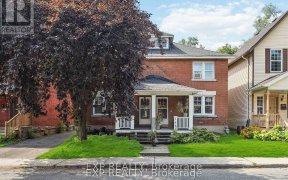


For the developer/investor! This wonderful duplex is as solid as they come. It is clean & the space is functional. Apt 1(upstairs) is a spacious 3Bed/1Bath w/large eat-in kitchen. Apt 2(down) is a large 2Bed/2Bath w/large basement. Its true potential lies w/ the land. This is an exceptional development opportunity for those with vision....
For the developer/investor! This wonderful duplex is as solid as they come. It is clean & the space is functional. Apt 1(upstairs) is a spacious 3Bed/1Bath w/large eat-in kitchen. Apt 2(down) is a large 2Bed/2Bath w/large basement. Its true potential lies w/ the land. This is an exceptional development opportunity for those with vision. Rezoned for R4UB in Oct 2020, this 60 ft x 96 ft lot allows for a redevelopment of up to 12 units. The finished project will be the crown jewel in any investor?s portfolio w/ its prime location in Hintonburg; A thriving district, undergoing significant dynamic transformation. Schools, the trendy Wellington Village & the famed Parkdale Market are all within walking distance; while access to the 417 is mere minutes away. Buyers shall do their own due diligence pertaining to use, full development potential & zoning requirements. Seller requests a minimum $100,000.00 deposit & proof of finances with any Offers. Provide 24hours irrevocable on all Offers.
Property Details
Size
Parking
Lot
Rooms
Kitchen
9′5″ x 14′5″
Living Rm
13′3″ x 14′5″
Bath 3-Piece
Bathroom
Bedroom
13′1″ x 10′9″
Bedroom
8′7″ x 10′7″
Storage Rm
Other
Ownership Details
Ownership
Taxes
Source
Listing Brokerage
For Sale Nearby

- 3
- 4
Sold Nearby

- 2
- 2

- 2
- 2

- 2
- 2


- 2
- 1

- 3
- 2


- 3
- 1
Listing information provided in part by the Ottawa Real Estate Board for personal, non-commercial use by viewers of this site and may not be reproduced or redistributed. Copyright © OREB. All rights reserved.
Information is deemed reliable but is not guaranteed accurate by OREB®. The information provided herein must only be used by consumers that have a bona fide interest in the purchase, sale, or lease of real estate.







