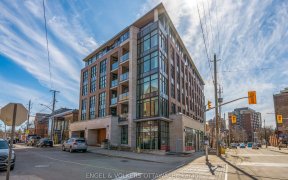


Set amongst a lush perennial garden in the heart of Hintonburg, one of Ottawa's most vibrant & sought after communities. Enjoy the convenience of shops, restaurants & great schools & parks all at your doorstep. A welcoming front porch (rebuilt 2014) leads to this deceptively large home, ideally suited for entertaining & family living....
Set amongst a lush perennial garden in the heart of Hintonburg, one of Ottawa's most vibrant & sought after communities. Enjoy the convenience of shops, restaurants & great schools & parks all at your doorstep. A welcoming front porch (rebuilt 2014) leads to this deceptively large home, ideally suited for entertaining & family living. Pride of ownership is evident throughout with period details lovingly restored. A stunning 2 storey addition with 24' x 13' family-room features a wood burning fpl (2003) & dramatic Pella windows overlooking a large private backyard oasis. The well designed eat-in kitchen overlooks the family room & provides an abundance of thoughtful storage. The 2nd level offers no shortage of space to work from home with 2 designated offices & 3 sunny bedrms with generous closets. Convenient side entry leads to a high basement with laundry, 3 piece bath & additional space for future development. Roof 2019, Furnace 2014, AC 2006.
Property Details
Size
Parking
Lot
Build
Rooms
Foyer
Foyer
Family room/Fireplace
13′0″ x 21′5″
Living Rm
13′4″ x 16′8″
Dining Rm
12′6″ x 12′8″
Kitchen
9′0″ x 12′11″
Primary Bedrm
12′0″ x 12′10″
Ownership Details
Ownership
Taxes
Source
Listing Brokerage
For Sale Nearby
Sold Nearby

- 3
- 3

- 4
- 2

- 3
- 4

- 4
- 1

- 4
- 4

- 3
- 3

- 4
- 4

- 2
- 1
Listing information provided in part by the Ottawa Real Estate Board for personal, non-commercial use by viewers of this site and may not be reproduced or redistributed. Copyright © OREB. All rights reserved.
Information is deemed reliable but is not guaranteed accurate by OREB®. The information provided herein must only be used by consumers that have a bona fide interest in the purchase, sale, or lease of real estate.








