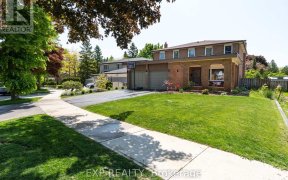


Welcome To This Incredibly Spacious & Remarkably Elegant 4+2 Bedroom, 5 Bathroom Family Home. Situated On A Coveted Family Block Just Steps To Wanita Park In Ultra Desirable Port Union. Over 5,500 Sf Of Living Space On 3 Finished Levels. Impressive Main Floor With Grand Two Storey Foyer & Gleaming Marble Flrs. Gorg Gourmet Kitchen W/...
Welcome To This Incredibly Spacious & Remarkably Elegant 4+2 Bedroom, 5 Bathroom Family Home. Situated On A Coveted Family Block Just Steps To Wanita Park In Ultra Desirable Port Union. Over 5,500 Sf Of Living Space On 3 Finished Levels. Impressive Main Floor With Grand Two Storey Foyer & Gleaming Marble Flrs. Gorg Gourmet Kitchen W/ Sub-Zero, Wolf & Miele Appl, Sun-Filled Brkfst Area, Huge Family Rm, Office/Library, Sep Driveway & Side Mudroom Entr. 4 Spacious Bdrms, Primary W/6 Pc Ensuite, His&Her Wi Closets & 4th Bdrm W/Ensuite* Prof Fin. Lower Level W/2 Bdrms, Spa Bathrm W/Heated Flrs, Enormous Rec Rm W/Rough-In For Wet Bar. Backyard Oasis W/Lrg Trex Deck,Sprinklers & Bbq Gasline.
Property Details
Size
Parking
Rooms
Foyer
14′0″ x 20′4″
Living
13′3″ x 17′3″
Dining
14′4″ x 16′4″
Kitchen
11′10″ x 22′6″
Breakfast
10′0″ x 16′0″
Family
14′2″ x 17′7″
Ownership Details
Ownership
Taxes
Source
Listing Brokerage
For Sale Nearby
Sold Nearby

- 4000 Sq. Ft.
- 6
- 4

- 3,500 - 5,000 Sq. Ft.
- 6
- 5

- 4
- 4

- 3000 Sq. Ft.
- 4
- 5

- 4500 Sq. Ft.
- 4
- 3

- 3,000 - 3,500 Sq. Ft.
- 4
- 5

- 4
- 5

- 4
- 3
Listing information provided in part by the Toronto Regional Real Estate Board for personal, non-commercial use by viewers of this site and may not be reproduced or redistributed. Copyright © TRREB. All rights reserved.
Information is deemed reliable but is not guaranteed accurate by TRREB®. The information provided herein must only be used by consumers that have a bona fide interest in the purchase, sale, or lease of real estate.








