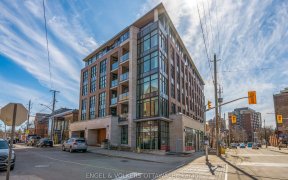


74 Melrose, located in the heart of Hintonburg, offers location, curb appeal & options. Although currently used as a single residence, it is zoned as a legal duplex. This 4 bedroom, 3 bathroom home has undergone extensive renovations - metal roof, kitchen (2020), flooring, bathroom upgrades. As you cross from the lovely verandah into the...
74 Melrose, located in the heart of Hintonburg, offers location, curb appeal & options. Although currently used as a single residence, it is zoned as a legal duplex. This 4 bedroom, 3 bathroom home has undergone extensive renovations - metal roof, kitchen (2020), flooring, bathroom upgrades. As you cross from the lovely verandah into the home, you will notice beautiful hardwood flooring & ceramic tiles.A traditional main floor layout - large living & dining rooms, kitchen, powder room & mudroom that leads out into your private backyard oasis. The second floor presents four good sized bedrooms and a 4 pc bathroom.There is a third level waiting for your designs that will create additional living space. Newer tilting windows have already been installed. The basement offers space for a legal secondary living arrangement OR a family room - whatever your requirements may be. Lease out the lower level to offset your mortgage payments. Within walking distance to shops, restaurants, & cafes.
Property Details
Size
Parking
Lot
Build
Heating & Cooling
Utilities
Rooms
Foyer
13′4″ x 6′10″
Living Rm
13′4″ x 13′1″
Sitting Rm
15′1″ x 11′2″
Kitchen
14′7″ x 8′9″
Office
11′11″ x 9′6″
Bath 2-Piece
3′9″ x 4′4″
Ownership Details
Ownership
Taxes
Source
Listing Brokerage
For Sale Nearby

- 3
- 4
Sold Nearby


- 3
- 1

- 3
- 2

- 3
- 1

- 3
- 1

- 3
- 1

- 3
- 3

- 4
- 3
Listing information provided in part by the Ottawa Real Estate Board for personal, non-commercial use by viewers of this site and may not be reproduced or redistributed. Copyright © OREB. All rights reserved.
Information is deemed reliable but is not guaranteed accurate by OREB®. The information provided herein must only be used by consumers that have a bona fide interest in the purchase, sale, or lease of real estate.







