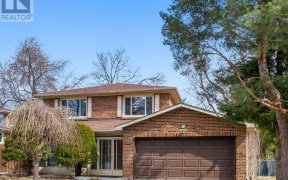
74 - 70 Crockamhill Dr
Crockamhill Dr, Scarborough, Toronto, ON, M1S 3H1



Agincourt North, Great Location. This spacious 3 bedroom, 2 bath Townhouse has an eat in kitchen with bay window, 2 baths, spacious living and dining room with walkout to a large and sunny private balcony Walkout to private treed patio from lower level family room. The Best feature of this property the treed yard for privacy and lush...
Agincourt North, Great Location. This spacious 3 bedroom, 2 bath Townhouse has an eat in kitchen with bay window, 2 baths, spacious living and dining room with walkout to a large and sunny private balcony Walkout to private treed patio from lower level family room. The Best feature of this property the treed yard for privacy and lush backdrop for entertaining, this sets this home apart from the other homes in this complex. The trees planted 20 years ago have made the garden evolve into what it is today! Condo Fees $335 includes WATER, snow removal to the door and lawn maintenance. 1 Car garage, 1 Car in driveway and across from visitor parking! Floor plans, home inspection and condo documents available. Great for a professional couple or a family. Close to 4 parks, schools and easy walk to transit. 5 minute drive to all your shopping and dining needs. **Interboard listing: The Lakelands Association of REALTORS**
Property Details
Size
Parking
Condo
Condo Amenities
Build
Heating & Cooling
Rooms
Living
17′4″ x 11′3″
Dining
13′5″ x 8′0″
Kitchen
9′5″ x 7′9″
Other
7′10″ x 7′9″
Bathroom
0′0″ x 0′0″
Prim Bdrm
15′7″ x 13′1″
Ownership Details
Ownership
Condo Policies
Taxes
Condo Fee
Source
Listing Brokerage
For Sale Nearby
Sold Nearby

- 3
- 2

- 1382 Sq. Ft.
- 3
- 4

- 3
- 3

- 3
- 2

- 4
- 2

- 3
- 3

- 3
- 2

- 4
- 2
Listing information provided in part by the Toronto Regional Real Estate Board for personal, non-commercial use by viewers of this site and may not be reproduced or redistributed. Copyright © TRREB. All rights reserved.
Information is deemed reliable but is not guaranteed accurate by TRREB®. The information provided herein must only be used by consumers that have a bona fide interest in the purchase, sale, or lease of real estate.







