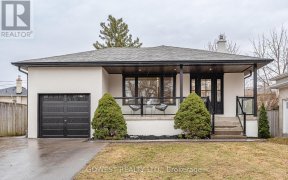
71 - 3 Centennial Park Rd
Centennial Park Rd, Etobicoke Centre, Toronto, ON, M9C 4W8



Move In Condition! Beautiful 3 Bedroom 3 Bath Townhouse W/Finished Basement. Located In The Heart Of Etobicoke! Prime Location, Walking Distance To Schools, Shopping Plaza, Transit, Centennial Park! Easy Access To All Major Highways & Pearson Airport. Stainless Steel Appliance (Fridge, Stove, Dishwash, Built In Microwave), Washer/Dryer,...
Move In Condition! Beautiful 3 Bedroom 3 Bath Townhouse W/Finished Basement. Located In The Heart Of Etobicoke! Prime Location, Walking Distance To Schools, Shopping Plaza, Transit, Centennial Park! Easy Access To All Major Highways & Pearson Airport. Stainless Steel Appliance (Fridge, Stove, Dishwash, Built In Microwave), Washer/Dryer, Elf's
Property Details
Size
Parking
Rooms
Living
11′1″ x 17′11″
Dining
9′2″ x 11′3″
Kitchen
9′2″ x 11′3″
Prim Bdrm
10′0″ x 12′8″
2nd Br
8′8″ x 12′3″
3rd Br
8′8″ x 11′1″
Ownership Details
Ownership
Condo Policies
Taxes
Condo Fee
Source
Listing Brokerage
For Sale Nearby
Sold Nearby

- 1,200 - 1,399 Sq. Ft.
- 3
- 3

- 1,400 - 1,599 Sq. Ft.
- 2

- 3
- 2

- 2,000 - 2,249 Sq. Ft.
- 3
- 3

- 1,200 - 1,399 Sq. Ft.
- 3
- 2

- 4
- 2

- 4
- 2

- 3
- 2
Listing information provided in part by the Toronto Regional Real Estate Board for personal, non-commercial use by viewers of this site and may not be reproduced or redistributed. Copyright © TRREB. All rights reserved.
Information is deemed reliable but is not guaranteed accurate by TRREB®. The information provided herein must only be used by consumers that have a bona fide interest in the purchase, sale, or lease of real estate.







