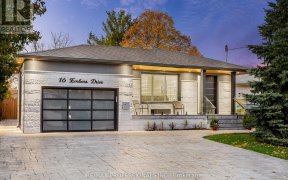


Quick Summary
Quick Summary
- Rare legal two-unit dwelling with curb appeal
- Large 3-bedroom bungalow with 3 self-contained units
- Oversized 50x166 ft lot on a quiet street
- Large premium lot with ample front and back privacy
- Spacious primary suite with ensuite and deck access
- Pool-sized backyard with rare 166 ft depth
- Permits for second-floor addition obtained in 2019
- $400K spent on interior/exterior renovations
Welcome To A Rarely Offered Home That Ticks All The Boxes, a legal two unit dwelling! 16 Embers Offers A Curb Appeal That Stands Out, A Large 3 Bedroom Bungalow With 3 Totally Self Contained Units! Oversized 50 X 166 Ft Lot On A Very Quiet Street!!! Live In And Make Money- Or Invest. Large Premium Lot- So Much Front and back Privacy. A... Show More
Welcome To A Rarely Offered Home That Ticks All The Boxes, a legal two unit dwelling! 16 Embers Offers A Curb Appeal That Stands Out, A Large 3 Bedroom Bungalow With 3 Totally Self Contained Units! Oversized 50 X 166 Ft Lot On A Very Quiet Street!!! Live In And Make Money- Or Invest. Large Premium Lot- So Much Front and back Privacy. A Smart Designed Space With Professional Renovations Throughout. Timeless Finishes . Large Primary Suite Ft An Ensuite And A Walk Out To The Oversized Deck & Serene Fully Fenced Yard. A Pool Sized Backyard, Rare 166 Ft Depth. Two Backyards (One For The Basement and 1 for the main Floor). Permits For A Second Floor (2019). 2 Self Contained Basement Units Feature A Shared Laundry & A Spacious Side Yard. Limitless Possibilities. $400 K spent on interior/exterior renovations. Offered Furnished. Please see the floor plan attached.
Additional Media
View Additional Media
Property Details
Size
Parking
Build
Heating & Cooling
Utilities
Ownership Details
Ownership
Taxes
Source
Listing Brokerage
Book A Private Showing
For Sale Nearby
Sold Nearby

- 4
- 3

- 3,000 - 3,500 Sq. Ft.
- 5
- 4

- 6
- 5

- 4
- 2

- 1,100 - 1,500 Sq. Ft.
- 4
- 2

- 3
- 2

- 1,100 - 1,500 Sq. Ft.
- 4
- 2

- 1,100 - 1,500 Sq. Ft.
- 4
- 2
Listing information provided in part by the Toronto Regional Real Estate Board for personal, non-commercial use by viewers of this site and may not be reproduced or redistributed. Copyright © TRREB. All rights reserved.
Information is deemed reliable but is not guaranteed accurate by TRREB®. The information provided herein must only be used by consumers that have a bona fide interest in the purchase, sale, or lease of real estate.








