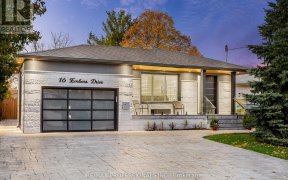


This property is a true gem. Nestled in the highly sought-after Centennial Park Community, this lovely home exudes warmth and character. This stunning side-split is meticulously maintained, has inviting curb appeal, excellent landscaping and is surrounded by mature trees. Natural light floods the space, highlighting the cozy fireplace and... Show More
This property is a true gem. Nestled in the highly sought-after Centennial Park Community, this lovely home exudes warmth and character. This stunning side-split is meticulously maintained, has inviting curb appeal, excellent landscaping and is surrounded by mature trees. Natural light floods the space, highlighting the cozy fireplace and living area. The large garden and ample lot provides a perfect outdoor retreat that can easily accommodate a 12X24ft in ground pool. With a separate side entrance and 2 kitchens this home offers excellent potential for generating rental income or converting into an in-law suite. Minutes from 427,401, QEW, Gardner, Centennial Park, Sherway Gardens,Toronto Pearson Airport and easy access to downtown. Located in a quiet, friendly neighbourhood with great schools offering public, catholic, high performance programs and french immersion, this home is ideally situated for families seeking community and convenience
Property Details
Size
Parking
Build
Heating & Cooling
Utilities
Rooms
Br
12′6″ x 12′9″
2nd Br
8′7″ x 12′7″
3rd Br
8′11″ x 9′7″
Bathroom
4′1″ x 6′0″
Dining
10′0″ x 12′0″
Living
12′7″ x 12′7″
Ownership Details
Ownership
Taxes
Source
Listing Brokerage
Book A Private Showing
For Sale Nearby
Sold Nearby

- 4
- 3

- 3
- 2

- 4
- 2

- 1,100 - 1,500 Sq. Ft.
- 3
- 2

- 4
- 2

- 1,100 - 1,500 Sq. Ft.
- 4
- 2

- 1,100 - 1,500 Sq. Ft.
- 4
- 2

- 1,100 - 1,500 Sq. Ft.
- 4
- 2
Listing information provided in part by the Toronto Regional Real Estate Board for personal, non-commercial use by viewers of this site and may not be reproduced or redistributed. Copyright © TRREB. All rights reserved.
Information is deemed reliable but is not guaranteed accurate by TRREB®. The information provided herein must only be used by consumers that have a bona fide interest in the purchase, sale, or lease of real estate.








