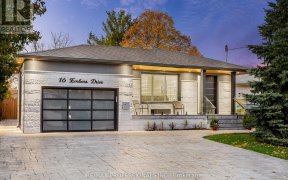
18 W Wareside Rd
W Wareside Rd, Etobicoke Centre, Toronto, ON, M9C 3J1



Large 4-level backsplit in a beautiful family friendly pocket of West Etobicoke! Coming in at 1810 sqft above ground with another (approx) 505sqft in the basement, this house is larger than most Etobicoke bungalows and there is so much storage in it's large 550sqft crawlspace and cold room! Freshly painted and with recent improvements... Show More
Large 4-level backsplit in a beautiful family friendly pocket of West Etobicoke! Coming in at 1810 sqft above ground with another (approx) 505sqft in the basement, this house is larger than most Etobicoke bungalows and there is so much storage in it's large 550sqft crawlspace and cold room! Freshly painted and with recent improvements including new hardwood flooring and exterior fence, this home has so much potential and would make a great multi-generational home or could be easily converted to have a large lower level rental suite. Home is in the Mill Valley Junior PS, Millwood Jr PS for French Immersion and Nativity of our Lord Junior Catholic school catchments PROMO VIDEO FOR MORE INFO!
Additional Media
View Additional Media
Property Details
Size
Parking
Build
Heating & Cooling
Utilities
Rooms
Foyer
7′10″ x 4′9″
Living
14′8″ x 13′2″
Dining
9′6″ x 12′9″
Kitchen
17′5″ x 7′8″
Prim Bdrm
12′9″ x 10′9″
2nd Br
11′11″ x 9′9″
Ownership Details
Ownership
Taxes
Source
Listing Brokerage
Book A Private Showing
For Sale Nearby
Sold Nearby

- 5
- 3

- 4
- 3

- 5
- 4

- 7500 Sq. Ft.
- 8
- 4

- 4
- 2

- 1,100 - 1,500 Sq. Ft.
- 3
- 2

- 5
- 3

- 1,100 - 1,500 Sq. Ft.
- 5
- 2
Listing information provided in part by the Toronto Regional Real Estate Board for personal, non-commercial use by viewers of this site and may not be reproduced or redistributed. Copyright © TRREB. All rights reserved.
Information is deemed reliable but is not guaranteed accurate by TRREB®. The information provided herein must only be used by consumers that have a bona fide interest in the purchase, sale, or lease of real estate.







