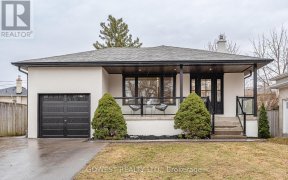
40 - 586 Renforth Dr
Renforth Dr, Etobicoke Centre, Toronto, ON, M9C 2N5



Etobicoke! This newly renovated gem offers modern living with all the amenities you need just moments away. Key Features:-Prime Location: Enjoy easy access to major highways while being nestled in a quiet neighborhood.-Spacious Living: Bright and airy layout with contemporary finishes throughout.-Amenities Galore: Close to shopping,... Show More
Etobicoke! This newly renovated gem offers modern living with all the amenities you need just moments away. Key Features:-Prime Location: Enjoy easy access to major highways while being nestled in a quiet neighborhood.-Spacious Living: Bright and airy layout with contemporary finishes throughout.-Amenities Galore: Close to shopping, dining, parks, and schools, making it perfect for families and professionals alike.-Low Maintenance Living: Condo fees cover snow removal, lawn maintenance, water, cable TV, and internet enjoy worry-free living! Don't miss out on this incredible opportunity to own a piece of paradise in Etobicoke.
Property Details
Size
Parking
Condo
Build
Heating & Cooling
Rooms
Living
18′2″ x 11′2″
Dining
9′8″ x 9′10″
Kitchen
9′2″ x 10′2″
Prim Bdrm
9′10″ x 13′7″
2nd Br
8′10″ x 14′8″
3rd Br
9′2″ x 11′1″
Ownership Details
Ownership
Condo Policies
Taxes
Condo Fee
Source
Listing Brokerage
Book A Private Showing
For Sale Nearby
Sold Nearby

- 4
- 2

- 3
- 2

- 1,400 - 1,599 Sq. Ft.
- 4
- 3

- 3
- 2

- 3
- 2

- 3
- 3

- 4
- 2

- 4
- 2
Listing information provided in part by the Toronto Regional Real Estate Board for personal, non-commercial use by viewers of this site and may not be reproduced or redistributed. Copyright © TRREB. All rights reserved.
Information is deemed reliable but is not guaranteed accurate by TRREB®. The information provided herein must only be used by consumers that have a bona fide interest in the purchase, sale, or lease of real estate.







