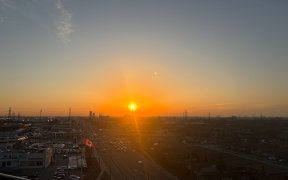
701 - 24 Woodstream Blvd
Woodstream Blvd, Vaughan Grove, Vaughan, ON, L4L 8C4



Discover contemporary living at its finest in this spacious 2-bedroom, 2-bathroom condo, offering 917 sq. ft. of well-designed space. Nestled within a vibrant community, this residence strikes the perfect balance between style and convenience. Step inside and be greeted by an open-concept layout that seamlessly connects the living,...
Discover contemporary living at its finest in this spacious 2-bedroom, 2-bathroom condo, offering 917 sq. ft. of well-designed space. Nestled within a vibrant community, this residence strikes the perfect balance between style and convenience. Step inside and be greeted by an open-concept layout that seamlessly connects the living, dining, and kitchen areas. The modern kitchen is equipped with upgraded stainless-steel appliances, granite countertops, and ample cabinetry. The master bedroom features an en-suite bathroom for added privacy, while the second bedroom offers versatility, ideal for guests, a home office, or a creative retreat. Custom Closet in Masterbedroom, Additional highlights include in-unit laundry facilities, ensuring your daily routines remain effortless. Step out onto your private balcony and enjoy a breath of fresh air as you take in the surrounding views.Experience modern comfort and community living in one package. ((Status Certificate is Available Upon Request. )) S/S (Fridge,Stove, Microwave, B/I Dish Washer),Washer/Dryer, All Elf, All Window Coverings, Beautiful Fixture Wall, Custom Closet, standing showers frameless glass bathroom, Beautiful and Specious Condo Unit
Property Details
Size
Parking
Condo
Condo Amenities
Build
Heating & Cooling
Rooms
Kitchen
8′0″ x 12′6″
Living
10′9″ x 22′5″
Dining
10′9″ x 22′5″
Prim Bdrm
10′4″ x 10′6″
2nd Br
9′1″ x 10′7″
Ownership Details
Ownership
Condo Policies
Taxes
Condo Fee
Source
Listing Brokerage
For Sale Nearby
Sold Nearby

- 1
- 1

- 786 Sq. Ft.
- 1
- 1

- 1
- 1

- 1100 Sq. Ft.
- 2
- 3

- 1
- 1

- 715 Sq. Ft.
- 1
- 1

- 900 Sq. Ft.
- 2
- 2

- 600 - 699 Sq. Ft.
- 1
- 1
Listing information provided in part by the Toronto Regional Real Estate Board for personal, non-commercial use by viewers of this site and may not be reproduced or redistributed. Copyright © TRREB. All rights reserved.
Information is deemed reliable but is not guaranteed accurate by TRREB®. The information provided herein must only be used by consumers that have a bona fide interest in the purchase, sale, or lease of real estate.







