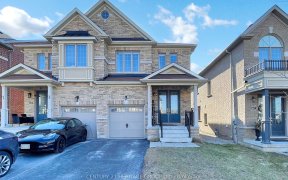


Welcome to your dream home! This stunning, detached three-story residence with a one-car garage is truly a masterpiece. With over $100,000 invested in upgrades, this home offers luxurious features and modern touches that will exceed your expectations. Enjoy the open concept kitchen with quartz countertop, breakfast area with a walk-out to...
Welcome to your dream home! This stunning, detached three-story residence with a one-car garage is truly a masterpiece. With over $100,000 invested in upgrades, this home offers luxurious features and modern touches that will exceed your expectations. Enjoy the open concept kitchen with quartz countertop, breakfast area with a walk-out to the yard, built-in entertainment in the family room, renovated bathrooms, heated floors in basement bathroom and so much more! This home offers an unparalleled blend of luxurious upgrades, thoughtful design, and a backyard oasis, making it the ideal sanctuary for those seeking comfort, style, and a place to create lasting memories. Don't miss out on the chance to make this dream home yours today. Basement Unit bachelor just add a kitchenette for extra income, already separated entrance & Bath! All window coverings, all electrical light fixtures, electric fireplace, 2021 stainless steel appliances, furnace and air conditioner.
Property Details
Size
Parking
Build
Heating & Cooling
Utilities
Rooms
Living
13′8″ x 14′0″
Dining
10′7″ x 12′11″
Kitchen
9′11″ x 10′11″
Breakfast
8′6″ x 9′5″
Prim Bdrm
11′5″ x 16′7″
2nd Br
9′10″ x 9′11″
Ownership Details
Ownership
Taxes
Source
Listing Brokerage
For Sale Nearby
Sold Nearby

- 3
- 3

- 3
- 3

- 5
- 4

- 4
- 3

- 2,500 - 3,000 Sq. Ft.
- 4
- 4

- 3
- 3

- 2,500 - 3,000 Sq. Ft.
- 4
- 3

- 3
- 3
Listing information provided in part by the Toronto Regional Real Estate Board for personal, non-commercial use by viewers of this site and may not be reproduced or redistributed. Copyright © TRREB. All rights reserved.
Information is deemed reliable but is not guaranteed accurate by TRREB®. The information provided herein must only be used by consumers that have a bona fide interest in the purchase, sale, or lease of real estate.








