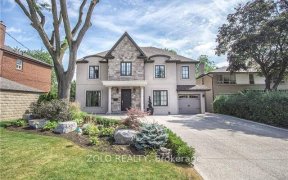


Welcome to this rarely offered, one-of-a-kind, updated and renovated family home! 7 York Downs is nestled on a breathtaking 62' x 322' ravine lot, featuring a massive backyard and situated on a quiet dead-end street. It offers a serene, country-like setting in one of Toronto's most sought-after neighbourhoods. This home presents a unique...
Welcome to this rarely offered, one-of-a-kind, updated and renovated family home! 7 York Downs is nestled on a breathtaking 62' x 322' ravine lot, featuring a massive backyard and situated on a quiet dead-end street. It offers a serene, country-like setting in one of Toronto's most sought-after neighbourhoods. This home presents a unique opportunity for those seeking elegance and tranquility. With thoughtful upgrades throughout, this spacious four-bedroom, six-bathroom home boasts 5,000 sq. ft. of total living space, four cozy fireplaces, and a seamless flow, perfect for family living and entertaining. The expansive basement offers versatile space, ideal for a gym, library, or children's playroom. Enjoy proximity to top public and private schools, parks, and convenient transportation. Just move in! Downsview Kitchen, Large Ravine Lot. Fully updated Home, Back flow valve, Battery back up for Sump Pump Please see attached feature sheet.
Property Details
Size
Parking
Build
Heating & Cooling
Utilities
Rooms
Foyer
7′10″ x 13′3″
Living
13′3″ x 23′3″
Dining
13′3″ x 15′1″
Kitchen
16′4″ x 19′11″
Family
19′1″ x 21′9″
Office
11′7″ x 13′1″
Ownership Details
Ownership
Taxes
Source
Listing Brokerage
For Sale Nearby
Sold Nearby

- 10
- 8

- 10
- 12

- 4
- 4

- 7
- 6

- 5
- 4

- 4
- 4

- 3100 Sq. Ft.
- 6
- 5

- 4
- 2
Listing information provided in part by the Toronto Regional Real Estate Board for personal, non-commercial use by viewers of this site and may not be reproduced or redistributed. Copyright © TRREB. All rights reserved.
Information is deemed reliable but is not guaranteed accurate by TRREB®. The information provided herein must only be used by consumers that have a bona fide interest in the purchase, sale, or lease of real estate.








