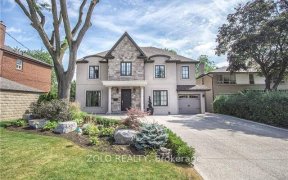


Rarely Offered and beautifully updated, this 4-bedroom family home sits on a premium 50 x 136 foot lot in the highly desirable Armour Heights neighborhood. A spacious two-storey addition enhances the home, creating expansive principal rooms ideal for entertaining. The sunken family room is bathed in natural light, featuring a gas... Show More
Rarely Offered and beautifully updated, this 4-bedroom family home sits on a premium 50 x 136 foot lot in the highly desirable Armour Heights neighborhood. A spacious two-storey addition enhances the home, creating expansive principal rooms ideal for entertaining. The sunken family room is bathed in natural light, featuring a gas fireplace, floor-to-ceiling windows, and a walk-out to a large two tiered composite deck surrounded by mature trees and a fenced yard for added privacy. Gleaming hardwood floors, renovated washrooms and a custom kitchen with high-end appliances and built-in seating make this home truly exceptional. The lower level offers an open-concept recreational room with a built-in unit perfect for relaxation and gatherings. Just steps from the top-rated Summit Heights Public School and directly across from a park! This home is also conveniently located near shopping, restaurants, TTC, and major highways.
Additional Media
View Additional Media
Property Details
Size
Parking
Lot
Build
Heating & Cooling
Utilities
Ownership Details
Ownership
Taxes
Source
Listing Brokerage
Book A Private Showing
For Sale Nearby
Sold Nearby
- 3
- 1

- 3
- 3

- 5
- 4

- 3760 Sq. Ft.
- 5
- 4

- 2,000 - 2,500 Sq. Ft.
- 4
- 4

- 4
- 3

- 5
- 4

- 4
- 3
Listing information provided in part by the Toronto Regional Real Estate Board for personal, non-commercial use by viewers of this site and may not be reproduced or redistributed. Copyright © TRREB. All rights reserved.
Information is deemed reliable but is not guaranteed accurate by TRREB®. The information provided herein must only be used by consumers that have a bona fide interest in the purchase, sale, or lease of real estate.








