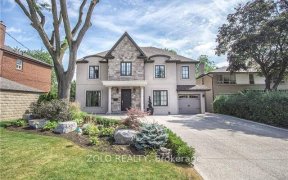


Absolutely Stunning Classic Armour Heights Centre Hall Executive Home! Beautifully Renovated W/Uniquely Designed Huge Addition, Magnificent 5+1 Bedrooms. Appx 45X173Ft Deep South-Facing Lot W/Interlocking Patio, Garden Shed, Prof Landscaping. Main Floor Study Or Bedroom. Finished Bsmt Apartment (Separated Entrance) W/ Bedroom & Ensuite... Show More
Absolutely Stunning Classic Armour Heights Centre Hall Executive Home! Beautifully Renovated W/Uniquely Designed Huge Addition, Magnificent 5+1 Bedrooms. Appx 45X173Ft Deep South-Facing Lot W/Interlocking Patio, Garden Shed, Prof Landscaping. Main Floor Study Or Bedroom. Finished Bsmt Apartment (Separated Entrance) W/ Bedroom & Ensuite Bathroom, 2nd Kitchen & 2nd Laundry Room. Minutes To Highly Desirable Summit Heights School District. Hwy 401, Ttc, Restaurants!
Property Details
Size
Parking
Build
Heating & Cooling
Utilities
Rooms
Living
10′11″ x 14′11″
Dining
12′11″ x 21′11″
Kitchen
10′0″ x 18′0″
Family
22′12″ x 40′7″
Study
9′7″ x 22′12″
Prim Bdrm
12′11″ x 18′0″
Ownership Details
Ownership
Taxes
Source
Listing Brokerage
Book A Private Showing
For Sale Nearby
Sold Nearby

- 4
- 3

- 4
- 3

- 2,000 - 2,500 Sq. Ft.
- 5
- 4

- 5
- 4

- 4
- 4

- 5
- 4
- 3
- 1

- 3
- 3
Listing information provided in part by the Toronto Regional Real Estate Board for personal, non-commercial use by viewers of this site and may not be reproduced or redistributed. Copyright © TRREB. All rights reserved.
Information is deemed reliable but is not guaranteed accurate by TRREB®. The information provided herein must only be used by consumers that have a bona fide interest in the purchase, sale, or lease of real estate.








