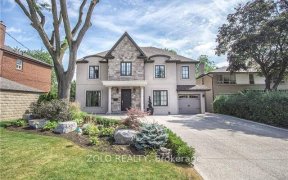


Magnificent Armour Heights Opportunity! Designed By Famed Urbanscape Architect. Plans for 5,350 Sq Ft Of Living Area Featuring 4+1 Bedrooms, Elevator To All Levels, An Entertainer's Kitchen With A Walk-In Pantry, Multiple Fireplaces, gorgeous Primary Suite w/Walk-In Closet And Lavish 6 Piece Ensuite, An Upper And Lower Level Gym or hobby... Show More
Magnificent Armour Heights Opportunity! Designed By Famed Urbanscape Architect. Plans for 5,350 Sq Ft Of Living Area Featuring 4+1 Bedrooms, Elevator To All Levels, An Entertainer's Kitchen With A Walk-In Pantry, Multiple Fireplaces, gorgeous Primary Suite w/Walk-In Closet And Lavish 6 Piece Ensuite, An Upper And Lower Level Gym or hobby area. Creatively Designed With A Bedroom On The Mezzanine Level Providing A 3-Storey-Like Ambiance and privacy. Lower Level Nanny's Room With Ensuite, Gym, Recreational Room With Bar, Bathroom, And Additional Storage. The Tranquil Exterior design for A Pool And Covered Sitting Areas. Steps To Highways, Restaurants, Schools, Shops And Parks.
Property Details
Size
Parking
Build
Heating & Cooling
Utilities
Ownership Details
Ownership
Taxes
Source
Listing Brokerage
Book A Private Showing
For Sale Nearby
Sold Nearby

- 3
- 2

- 4000 Sq. Ft.
- 7
- 6

- 3
- 3

- 4
- 3

- 4
- 3

- 5
- 4

- 6
- 4

- 4900 Sq. Ft.
- 6
- 5
Listing information provided in part by the Toronto Regional Real Estate Board for personal, non-commercial use by viewers of this site and may not be reproduced or redistributed. Copyright © TRREB. All rights reserved.
Information is deemed reliable but is not guaranteed accurate by TRREB®. The information provided herein must only be used by consumers that have a bona fide interest in the purchase, sale, or lease of real estate.








