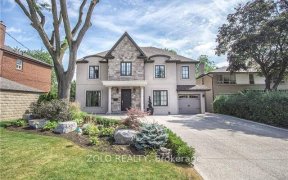


This Meticulously Renovated (2016) 3-Br, 4-Bath Haven Is A Hidden Gem Awaiting Your Arrival. Cozy Up By The Fireplace In The Front Sitting Room Or Effortlessly Entertain In The Open-Concept Layout. The Kitchen Is A Chef's Delight, Boasting Custom Florentine Maple Cabinetry (2016), Dolomite White Marble Backsplash (2022), Granite... Show More
This Meticulously Renovated (2016) 3-Br, 4-Bath Haven Is A Hidden Gem Awaiting Your Arrival. Cozy Up By The Fireplace In The Front Sitting Room Or Effortlessly Entertain In The Open-Concept Layout. The Kitchen Is A Chef's Delight, Boasting Custom Florentine Maple Cabinetry (2016), Dolomite White Marble Backsplash (2022), Granite Countertops (2016), Built-In Dcor Stove (Infrared)& Gas Stove Top (2009), Venta Hood (2009), Frigidaire French Door Fridge (2017) & Paneled Miele Dishwasher (2021).Step Out From The Dining Room Into Your Backyard Oasis, Feat. Stunning Landscaping, A Fenced Yard W. Three-Tier Deck, Custom Granite & Marble (2022) BBQ Stand & 8-Person Hot Tub. Retreat To The Luxurious 2nd Floor & Be Captivated By The Expansive Master Suite, Complete W. Electric Fireplace, Private Sitting Room & Spa-Like Ensuite.Updates Abound; Every Detail Of This Home Radiates Quality & Sophistication, Offering The Ultimate Blend Of Comfort & Luxury For The Discerning Homeowner. (id:54626)
Property Details
Size
Parking
Lot
Build
Heating & Cooling
Utilities
Rooms
Bedroom 3
9′2″ x 10′9″
Primary Bedroom
14′8″ x 24′10″
Den
Den
Bathroom
11′8″ x 11′0″
Bedroom 2
13′3″ x 9′11″
Recreational, Games room
21′0″ x 12′5″
Ownership Details
Ownership
Book A Private Showing
Open House Schedule
SAT
05
APR
Saturday
April 05, 2025
2:00p.m. to 4:00p.m.
For Sale Nearby
Sold Nearby

- 3100 Sq. Ft.
- 6
- 5

- 4
- 2

- 10
- 8

- 5
- 5

- 5
- 4

- 5000 Sq. Ft.
- 4
- 6

- 3
- 1

- 3000 Sq. Ft.
- 6
- 5
The trademarks REALTOR®, REALTORS®, and the REALTOR® logo are controlled by The Canadian Real Estate Association (CREA) and identify real estate professionals who are members of CREA. The trademarks MLS®, Multiple Listing Service® and the associated logos are owned by CREA and identify the quality of services provided by real estate professionals who are members of CREA.









