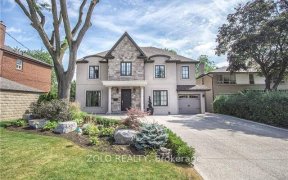


* Meticulously Renovated Family Home On Picture Perfect Cul-De-Sac * Very Functional Main Floor With 3 Walk-Outs To Manicured Garden * Eat-In Kitchen With Top Of The Line Appliances & Servery To Dining Rm * 4 Generous Bedrooms + Office Adjoining Master Suite * Fabulous Rec Rm, Walnut Wine Cellar, 3 Pc Bath And Great Storage Thruout L/L *...
* Meticulously Renovated Family Home On Picture Perfect Cul-De-Sac * Very Functional Main Floor With 3 Walk-Outs To Manicured Garden * Eat-In Kitchen With Top Of The Line Appliances & Servery To Dining Rm * 4 Generous Bedrooms + Office Adjoining Master Suite * Fabulous Rec Rm, Walnut Wine Cellar, 3 Pc Bath And Great Storage Thruout L/L * Steps To Top Ranked Summit Heights Public School * Pie Shape Lot Widens To 73' * B/I Garage Storage + Attic Storage Above * Subzero Fridge/Freezer, Wolf Dbl Wall Ovens, Wolf 5 Brnr Gas Cooktop, Miele B/I D/W, Dacor Micro, Beverage Fridge, Washer, Dryer, Bsmt Fridge, All Elfs (Ex: Upper Hall), All Window Treatments, Extensive Built-Ins, Fag, Cac, Ice Rink.
Property Details
Size
Parking
Rooms
Foyer
6′8″ x 22′4″
Living
12′2″ x 23′11″
Dining
11′1″ x 17′3″
Kitchen
12′5″ x 16′2″
Breakfast
11′8″ x 16′2″
Family
14′9″ x 19′11″
Ownership Details
Ownership
Taxes
Source
Listing Brokerage
For Sale Nearby
Sold Nearby

- 7
- 6

- 4
- 4

- 4
- 3

- 2,000 - 2,500 Sq. Ft.
- 4
- 4

- 5
- 4

- 10
- 12

- 1,500 - 2,000 Sq. Ft.
- 4
- 2

- 3760 Sq. Ft.
- 5
- 4
Listing information provided in part by the Toronto Regional Real Estate Board for personal, non-commercial use by viewers of this site and may not be reproduced or redistributed. Copyright © TRREB. All rights reserved.
Information is deemed reliable but is not guaranteed accurate by TRREB®. The information provided herein must only be used by consumers that have a bona fide interest in the purchase, sale, or lease of real estate.








