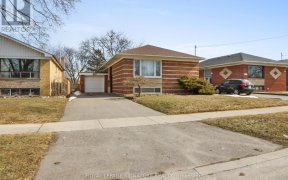


Perfect 1,275 Sq. Ft. Above-Grade Family-Sized Home Located At The Very End Of An Ultra Peaceful & Quiet Court. This Pie-Shaped Lot Is Among The Largest In The Area And Features Pride Of Ownership Within The Home - Original Owners. Great Size Backyard Including A Pool That Has Been Used Yearly And Regularly Maintained. Comfortably Move In...
Perfect 1,275 Sq. Ft. Above-Grade Family-Sized Home Located At The Very End Of An Ultra Peaceful & Quiet Court. This Pie-Shaped Lot Is Among The Largest In The Area And Features Pride Of Ownership Within The Home - Original Owners. Great Size Backyard Including A Pool That Has Been Used Yearly And Regularly Maintained. Comfortably Move In To Your First Family Home Right Away Or Renovate/Rebuild On This Spacious Property That Possesses A Ton Of Potential. Roof - Approximately 10-15 Yrs Old. Furnace & Ac - Less Than 10 Yrs Old. Pool Liner - Replaced Less Than 5 Yrs Ago. Includes All Appliances.
Property Details
Size
Parking
Rooms
Living
12′9″ x 17′0″
Dining
10′0″ x 11′0″
Kitchen
11′6″ x 12′2″
Prim Bdrm
10′9″ x 13′9″
2nd Br
10′0″ x 12′6″
3rd Br
10′9″ x 9′3″
Ownership Details
Ownership
Taxes
Source
Listing Brokerage
For Sale Nearby
Sold Nearby

- 1,100 - 1,500 Sq. Ft.
- 5
- 2

- 3
- 2

- 4
- 2

- 5
- 2

- 3
- 2

- 5
- 3

- 5
- 2

- 3
- 3
Listing information provided in part by the Toronto Regional Real Estate Board for personal, non-commercial use by viewers of this site and may not be reproduced or redistributed. Copyright © TRREB. All rights reserved.
Information is deemed reliable but is not guaranteed accurate by TRREB®. The information provided herein must only be used by consumers that have a bona fide interest in the purchase, sale, or lease of real estate.








