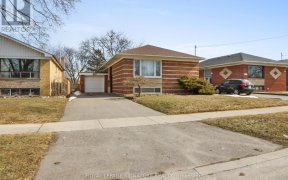


Larger than average 4 level sidesplit on a generous sized lot. Appealing quiet tree lined street in the Flagstaff Park neighbourhood being south of the Humber River. Original owners since 1962. Looking for a family to give this home some new energy. Large single car garage. 4th bedroom with w/o used as family room. two fridges, stove,...
Larger than average 4 level sidesplit on a generous sized lot. Appealing quiet tree lined street in the Flagstaff Park neighbourhood being south of the Humber River. Original owners since 1962. Looking for a family to give this home some new energy. Large single car garage. 4th bedroom with w/o used as family room. two fridges, stove, dishwasher, microwave, washer, dryer, freezer, central air, gas furnace, light fixtures. (all as is).
Property Details
Size
Parking
Build
Heating & Cooling
Utilities
Rooms
Living
17′2″ x 11′3″
Dining
11′9″ x 9′0″
Kitchen
11′7″ x 10′7″
Prim Bdrm
14′2″ x 11′3″
2nd Br
9′5″ x 8′8″
3rd Br
12′2″ x 8′9″
Ownership Details
Ownership
Taxes
Source
Listing Brokerage
For Sale Nearby
Sold Nearby

- 4
- 2

- 3
- 1

- 5
- 2

- 3976 Sq. Ft.
- 5
- 4

- 3
- 2

- 3
- 1

- 1,100 - 1,500 Sq. Ft.
- 5
- 3

- 5
- 2
Listing information provided in part by the Toronto Regional Real Estate Board for personal, non-commercial use by viewers of this site and may not be reproduced or redistributed. Copyright © TRREB. All rights reserved.
Information is deemed reliable but is not guaranteed accurate by TRREB®. The information provided herein must only be used by consumers that have a bona fide interest in the purchase, sale, or lease of real estate.








