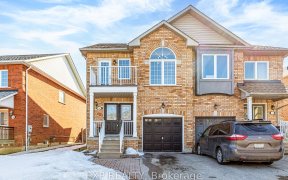


This unique open-concept 4-bedroom link home feels and looks like a detached property. Boasting 2346 sq.ft. of total living space including the basement, it features two decks and is conveniently located close to Wonderland Vaughan Mills Mall, Cortellucy Hospital, Highway 400 & 407 and 7 Mins drive to York University. The interior is...
This unique open-concept 4-bedroom link home feels and looks like a detached property. Boasting 2346 sq.ft. of total living space including the basement, it features two decks and is conveniently located close to Wonderland Vaughan Mills Mall, Cortellucy Hospital, Highway 400 & 407 and 7 Mins drive to York University. The interior is designed for modern living with pot lights throughout, engineering flooring on the main floor. The kitchen is a chef's delight with a gas stove, built-in range hood, kitchen island, and a walkout to the deck. Additional features include a HEPA filter system, water softener, a gas clothing dryer, and an additional cold room in the basement. The exterior is equally impressive with an interlocking driveway, new windows, an epoxy floor and pot lights in the garage. The house has been freshly painted and is adorned with zebra blinds throughout. The backyard is secured with a new fence, ensuring privacy and comfort.
Property Details
Size
Parking
Build
Heating & Cooling
Utilities
Rooms
Foyer
Foyer
Living
Living Room
Dining
Dining Room
Kitchen
Kitchen
Prim Bdrm
Primary Bedroom
2nd Br
Bedroom
Ownership Details
Ownership
Taxes
Source
Listing Brokerage
For Sale Nearby
Sold Nearby

- 6
- 4

- 5
- 4

- 4
- 3

- 1,500 - 2,000 Sq. Ft.
- 4
- 4

- 4
- 3

- 5
- 4

- 1,500 - 2,000 Sq. Ft.
- 5
- 4

- 4
- 4
Listing information provided in part by the Toronto Regional Real Estate Board for personal, non-commercial use by viewers of this site and may not be reproduced or redistributed. Copyright © TRREB. All rights reserved.
Information is deemed reliable but is not guaranteed accurate by TRREB®. The information provided herein must only be used by consumers that have a bona fide interest in the purchase, sale, or lease of real estate.








