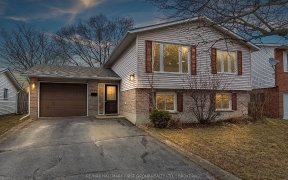
687 High Gate Park Dr
High Gate Park Dr, Bayridge West, Kingston, ON, K7M 5Z7



Welcome to 687 High Gate Park Drive a charming detached bungalow nestled in the heart of Kingston's family-friendly Bayridge neighborhood. Carpet free main floor with exposed beams in the living room and wood burning fireplace. Separate dining room can be closed off to the kitchen by French doors to host intimate meals for friends and... Show More
Welcome to 687 High Gate Park Drive a charming detached bungalow nestled in the heart of Kingston's family-friendly Bayridge neighborhood. Carpet free main floor with exposed beams in the living room and wood burning fireplace. Separate dining room can be closed off to the kitchen by French doors to host intimate meals for friends and family. Efficiently designed kitchen with island and bar still for impromptu meals or buffet service. A second set of French doors leading to the living room inviting the outside in. From the rear kitchen door step onto the deck overlooking an in-ground pool for entertainment and Location Is Great.Freshly Paint Whole House.
Property Details
Size
Parking
Lot
Build
Heating & Cooling
Utilities
Rooms
Living Room
13′5″ x 21′7″
Dining Room
11′9″ x 8′6″
Primary Bedroom
11′5″ x 12′5″
Bedroom 2
11′5″ x 9′2″
Bedroom 3
8′2″ x 10′2″
Recreation
22′11″ x 30′6″
Ownership Details
Ownership
Taxes
Source
Listing Brokerage
Book A Private Showing
For Sale Nearby
Sold Nearby

- 4
- 2

- 1,100 - 1,500 Sq. Ft.
- 3
- 2

- 3
- 2

- 3
- 2

- 4
- 2

- 3
- 2

- 1,500 - 2,000 Sq. Ft.
- 4
- 2

- 1,500 - 2,000 Sq. Ft.
- 4
- 3
Listing information provided in part by the Toronto Regional Real Estate Board for personal, non-commercial use by viewers of this site and may not be reproduced or redistributed. Copyright © TRREB. All rights reserved.
Information is deemed reliable but is not guaranteed accurate by TRREB®. The information provided herein must only be used by consumers that have a bona fide interest in the purchase, sale, or lease of real estate.







