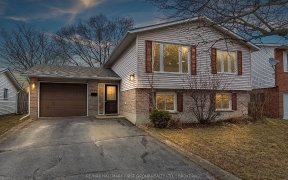
676 Collins Bay Rd
Collins Bay Rd, Bayridge West, Kingston, ON, K7M 5G8



Discover the perfect blend of comfort and convenience in this charming bungalow, set on a generous 100 x 100 lot! This stunning 3-bedroom, 2-bathroom home features coveted main floor laundry for added ease, a spacious living room ideal for relaxation, and a large kitchen perfect for culinary pursuits. Step outside to enjoy your expansive... Show More
Discover the perfect blend of comfort and convenience in this charming bungalow, set on a generous 100 x 100 lot! This stunning 3-bedroom, 2-bathroom home features coveted main floor laundry for added ease, a spacious living room ideal for relaxation, and a large kitchen perfect for culinary pursuits. Step outside to enjoy your expansive deck, perfect for entertaining or enjoying peaceful moments outdoors. This home boasts a durable steel roof and a newer gas furnace, ensuring longevity and efficiency. The inviting in-law suite in the basement offers versatility for guests or rental income potential. Plus, a sizeable single-car garage provides both storage and convenience. Conditional offer accepted until Feb 28 (Sellers Condition for Probate).
Property Details
Size
Parking
Lot
Build
Heating & Cooling
Utilities
Ownership Details
Ownership
Taxes
Source
Listing Brokerage
Book A Private Showing
For Sale Nearby
Sold Nearby

- 4
- 2

- 4
- 2

- 3
- 1

- 4
- 2

- 3
- 2

- 3
- 2

- 4
- 2

- 1,500 - 2,000 Sq. Ft.
- 4
- 3
Listing information provided in part by the Toronto Regional Real Estate Board for personal, non-commercial use by viewers of this site and may not be reproduced or redistributed. Copyright © TRREB. All rights reserved.
Information is deemed reliable but is not guaranteed accurate by TRREB®. The information provided herein must only be used by consumers that have a bona fide interest in the purchase, sale, or lease of real estate.







