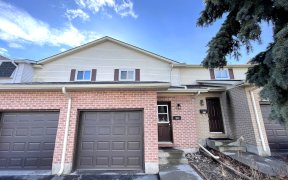


Welcome to 753 Allum Avenue a standout renovated 3-bedroom, 2-bathroom family home in Kingston's highly sought-after west end. This beautifully updated 4-level side split blends stylish modern finishes with a layout built for busy family life. From the moment you walk in, you'll appreciate the care and quality throughout updated lighting,... Show More
Welcome to 753 Allum Avenue a standout renovated 3-bedroom, 2-bathroom family home in Kingston's highly sought-after west end. This beautifully updated 4-level side split blends stylish modern finishes with a layout built for busy family life. From the moment you walk in, you'll appreciate the care and quality throughout updated lighting, hardwood flooring, and a bright, open-concept design that brings warmth and functionality to every level. The kitchen is a showstopper, featuring granite countertops, sleek white cabinetry, stainless steel appliances, subway tile backsplash, and a large island with breakfast bar seating. Upstairs, you'll find three spacious bedrooms and a fully remodelled 5-piece bathroom with a double vanity, trendy matte black fixtures, and spa-inspired finishes. The lower level features a cozy and modern rec room, perfect for movie nights or a kid's playroom, with a nearby renovated 2-piece powder room and a dedicated laundry area. A bonus crawl space off the laundry room provides additional storage and houses the furnace and mechanicals neatly out of the way. Outside, the spacious, fully fenced backyard offers a private oasis with a large deck, outdoor seating area, fire pit, and mature trees ready for entertaining or relaxing under the stars. With an attached garage, a quiet family-friendly street, and close proximity to top schools, dog parks, transit, shopping, and playgrounds, this home truly has it all. Stylish, functional, and move-in ready - 753 Allum Avenue is the one you've been waiting for.
Additional Media
View Additional Media
Property Details
Size
Parking
Lot
Build
Heating & Cooling
Utilities
Ownership Details
Ownership
Taxes
Source
Listing Brokerage
Book A Private Showing
For Sale Nearby
Sold Nearby

- 3
- 2

- 3
- 2

- 1,500 - 2,000 Sq. Ft.
- 4
- 2

- 1,100 - 1,500 Sq. Ft.
- 3
- 2

- 2,500 - 3,000 Sq. Ft.
- 4
- 2

- 1,500 - 2,000 Sq. Ft.
- 4
- 3

- 4
- 3

- 1,100 - 1,500 Sq. Ft.
- 4
- 3
Listing information provided in part by the Toronto Regional Real Estate Board for personal, non-commercial use by viewers of this site and may not be reproduced or redistributed. Copyright © TRREB. All rights reserved.
Information is deemed reliable but is not guaranteed accurate by TRREB®. The information provided herein must only be used by consumers that have a bona fide interest in the purchase, sale, or lease of real estate.








