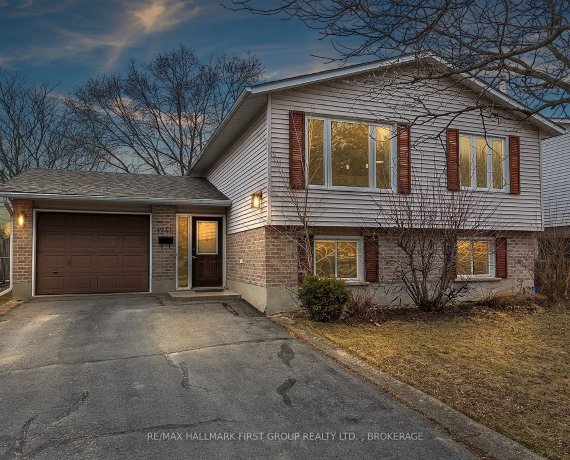
1246 Carmil Blvd
Carmil Blvd, Bayridge West, Kingston, ON, K7M 5Z3



Fresh and move-in ready, this beautifully updated 3-bedroom, 2-bathroom home in Kingston's West End is perfect for first-time buyers, downsizers, or those looking for in-law suite potential. The open-concept living and dining area is bright and inviting, with two large front windows filling the space with natural light. The kitchen... Show More
Fresh and move-in ready, this beautifully updated 3-bedroom, 2-bathroom home in Kingston's West End is perfect for first-time buyers, downsizers, or those looking for in-law suite potential. The open-concept living and dining area is bright and inviting, with two large front windows filling the space with natural light. The kitchen features fresh white cabinetry, a new countertop and sink, ample storage, and a spacious island ideal for meal prep and entertaining. The oversized rec room offers a cozy atmosphere with a gas-burning stove, making it a perfect spot to relax. A combined laundry/mechanical room is large and offers great storage space. Enjoy the convenience of inside access to a large garage, offering plenty of space to park your vehicle and set up a workshop, with direct access to the rear yard. The backyard is fully enclosed with a new chain-link fence and features a large storage shed for all your tools and outdoor gear. Numerous recent updates ensure peace of mind. In 2018, new furnace and a/c, hot water tank, flooring and windows were installed. A new architectural shingle roof was added in 2021, and a new stove in 2022. The home has been freshly painted in 2025, along with foyer flooring and updated bathroom vanities. Located on a bus route and close to shopping, schools, and parks, this home offers modern comfort in a convenient location. Schedule your private showing today!
Property Details
Size
Parking
Lot
Build
Heating & Cooling
Utilities
Ownership Details
Ownership
Taxes
Source
Listing Brokerage
Book A Private Showing
For Sale Nearby
Sold Nearby

- 3
- 1

- 4
- 2

- 4
- 2

- 6
- 3

- 1,500 - 2,000 Sq. Ft.
- 4
- 3

- 1,500 - 2,000 Sq. Ft.
- 2
- 3

- 4
- 2

- 3
- 2
Listing information provided in part by the Toronto Regional Real Estate Board for personal, non-commercial use by viewers of this site and may not be reproduced or redistributed. Copyright © TRREB. All rights reserved.
Information is deemed reliable but is not guaranteed accurate by TRREB®. The information provided herein must only be used by consumers that have a bona fide interest in the purchase, sale, or lease of real estate.







