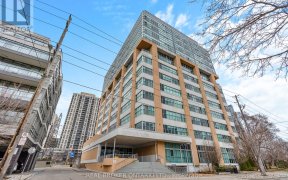


Stunning Custom Built Family Home Situated On A Quiet, Family Friendly, Tree-Lined Street. Close To All Amenities The City Has To Offer Including Walking Distance To Bloor St. West W/All The Shopping & Dining It Offers, Walkable Access To The Subway & Still A Peaceful Oasis Away From It All. Open Concept Layout W/ Loads Of Natural Light...
Stunning Custom Built Family Home Situated On A Quiet, Family Friendly, Tree-Lined Street. Close To All Amenities The City Has To Offer Including Walking Distance To Bloor St. West W/All The Shopping & Dining It Offers, Walkable Access To The Subway & Still A Peaceful Oasis Away From It All. Open Concept Layout W/ Loads Of Natural Light Throughout. Eat-In Kitchen/Family Room With 10Ft Ceilings And Oversized Island, Stone Counters, High End S/S Appliances, Fireplace And Walkout To Back Garden.Heated Floors In Basement And All Bathrooms. Second Floor Laundry, Separate Dining Room And Home Office. Beautiful Millwork And Finishes Throughout. All High End & Built In Appliances,Washer,Dryer, Security And Sound System, Surveillance System. Excellent School District Minutes To Subway, Down-Town And Airport
Property Details
Size
Parking
Build
Heating & Cooling
Utilities
Rooms
Office
6′11″ x 10′8″
Dining
12′11″ x 11′11″
Family
12′11″ x 19′0″
Kitchen
10′6″ x 18′0″
Prim Bdrm
13′11″ x 13′5″
2nd Br
9′8″ x 11′5″
Ownership Details
Ownership
Taxes
Source
Listing Brokerage
For Sale Nearby
Sold Nearby

- 2,500 - 3,000 Sq. Ft.
- 6
- 5

- 6
- 5

- 1,100 - 1,500 Sq. Ft.
- 3
- 2

- 4
- 4

- 1,100 - 1,500 Sq. Ft.
- 3
- 2

- 4
- 4

- 3
- 4

- 1,100 - 1,500 Sq. Ft.
- 3
- 4
Listing information provided in part by the Toronto Regional Real Estate Board for personal, non-commercial use by viewers of this site and may not be reproduced or redistributed. Copyright © TRREB. All rights reserved.
Information is deemed reliable but is not guaranteed accurate by TRREB®. The information provided herein must only be used by consumers that have a bona fide interest in the purchase, sale, or lease of real estate.








