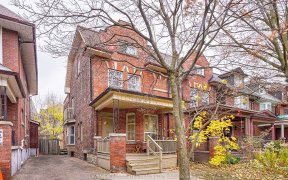


Elegant Victorian family home situated in the vibrant neighbourhood of Little Italy. From the moment you enter this grand beauty, your heart will swoon over the beautifully crafted spaces which exude warmth and comfort. Featuring 4 (+1) bedrooms, 5 washrooms, a splendid living area and dining area, an impeccably designed kitchen with a...
Elegant Victorian family home situated in the vibrant neighbourhood of Little Italy. From the moment you enter this grand beauty, your heart will swoon over the beautifully crafted spaces which exude warmth and comfort. Featuring 4 (+1) bedrooms, 5 washrooms, a splendid living area and dining area, an impeccably designed kitchen with a walkout to a beautifully manicured backyard. Feel the flow with the blending of traditional (stained glass windows, vintage coal-burning fireplace with a modern gas insert, & trim throughout) and modern conveniences (fabulous, renovated kitchen). Coveted location near top-tier schools, lush parks, and the finest coffee shops in the city. Situated on one of the area's most desirable streets with an extraordinary community, 670 Euclid is an urban dweller's dream location. Wide parking garage for 2 cars in the back. Potential to build laneway suite! Located on the border between South Annex and North Little Italy, with all the eclectic shops and restaurants along Bloor St. Mere minutes TTC station.
Property Details
Size
Parking
Build
Heating & Cooling
Utilities
Rooms
Living
15′10″ x 20′7″
Dining
15′10″ x 13′8″
Kitchen
10′10″ x 11′0″
Breakfast
9′10″ x 8′7″
2nd Br
9′10″ x 19′11″
3rd Br
9′5″ x 10′1″
Ownership Details
Ownership
Taxes
Source
Listing Brokerage
For Sale Nearby
Sold Nearby

- 5
- 5

- 5
- 3

- 2,500 - 3,000 Sq. Ft.
- 5
- 4

- 5
- 3

- 6
- 5

- 5
- 2

- 3,000 - 3,500 Sq. Ft.
- 5
- 6

- 2
- 1
Listing information provided in part by the Toronto Regional Real Estate Board for personal, non-commercial use by viewers of this site and may not be reproduced or redistributed. Copyright © TRREB. All rights reserved.
Information is deemed reliable but is not guaranteed accurate by TRREB®. The information provided herein must only be used by consumers that have a bona fide interest in the purchase, sale, or lease of real estate.








