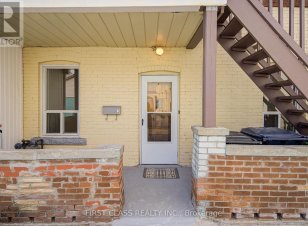


Highly demanded downtown Toronto core location. Steps to Bloor St, Christie subway station and Christie Pits Park. Charming semi-detached house with 2 separate units: One unit is at main floor with 2 bedrooms (could add a door to turn part of the living room into a 3rd bedroom); The other unit at 2nd floor with 4 bedrooms. Besides, two... Show More
Highly demanded downtown Toronto core location. Steps to Bloor St, Christie subway station and Christie Pits Park. Charming semi-detached house with 2 separate units: One unit is at main floor with 2 bedrooms (could add a door to turn part of the living room into a 3rd bedroom); The other unit at 2nd floor with 4 bedrooms. Besides, two separate entrances are conveniently located at front (One from main level in & the other from 2nd floor in by a front wood stairway). Roughly $110K was just spent for all renovations: 2 new kitchens (new cabinet, new stone countertop, new sink, new range hood, new flooring), 2 bathrooms (new vanity & sink, new toilet, new shower, new tiles), new engineered hardwood flooring at main & 2nd floor, new painting, and partially finished basement (light fixtures, drywall, plumbing & room layout). 100 AMP circuit breaker. Please see the virtual tour attached. Disclose: No furniture inside. Four pictures with furniture are actually virtual staging. (id:54626)
Additional Media
View Additional Media
Property Details
Size
Parking
Lot
Build
Heating & Cooling
Utilities
Rooms
Bedroom 4
9′5″ x 11′5″
Living room
11′3″ x 12′11″
Kitchen
8′9″ x 10′6″
Bedroom
8′8″ x 13′1″
Bedroom 2
8′0″ x 11′4″
Bedroom 3
8′3″ x 11′5″
Ownership Details
Ownership
Book A Private Showing
For Sale Nearby
Sold Nearby

- 2

- 3,500 - 5,000 Sq. Ft.
- 6
- 4

- 2,000 - 2,500 Sq. Ft.
- 3
- 3

- 4
- 2

- 5
- 5

- 6
- 2

- 4
- 4

- 5
- 2
The trademarks REALTOR®, REALTORS®, and the REALTOR® logo are controlled by The Canadian Real Estate Association (CREA) and identify real estate professionals who are members of CREA. The trademarks MLS®, Multiple Listing Service® and the associated logos are owned by CREA and identify the quality of services provided by real estate professionals who are members of CREA.









