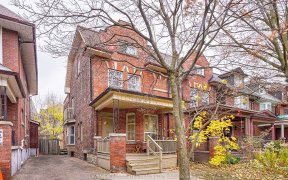


Detached Brick Home Zoned Commercial/Residential CR 2.5 (C1.0; R2.0), in a Prime West Annex Location 3 blocks west of Bathurst!! Amazing 19.46' x 119' Lot!! Private parking at rear. Create a unique Live/Work space, combining Commercial/Retail & residential use. Zoning allows major re-development of this lot. Existing home can be extended... Show More
Detached Brick Home Zoned Commercial/Residential CR 2.5 (C1.0; R2.0), in a Prime West Annex Location 3 blocks west of Bathurst!! Amazing 19.46' x 119' Lot!! Private parking at rear. Create a unique Live/Work space, combining Commercial/Retail & residential use. Zoning allows major re-development of this lot. Existing home can be extended all the way to the rear lane and up several stories or develop into a brand new, multi-storey building, W/Residential Apartments & Street Level Retail. Over 2300 sq ft of land w/access to private parking at the rear via a very wide public lane . CR Zoning permits broad range of uses. Existing Home works Great for professional offices, Art Gallery, or interesting retail/cafe uses. Located in a prime West Annex Location on the Bloor Subway Line between Christie & Bathurst.
Property Details
Size
Parking
Build
Heating & Cooling
Utilities
Ownership Details
Ownership
Taxes
Source
Listing Brokerage
Book A Private Showing
For Sale Nearby
Sold Nearby

- 2,500 - 3,000 Sq. Ft.
- 5
- 4

- 2,000 - 2,500 Sq. Ft.
- 5
- 5

- 5
- 3

- 5
- 2

- 4
- 3

- 6
- 4

- 6
- 3

- 5
- 5
Listing information provided in part by the Toronto Regional Real Estate Board for personal, non-commercial use by viewers of this site and may not be reproduced or redistributed. Copyright © TRREB. All rights reserved.
Information is deemed reliable but is not guaranteed accurate by TRREB®. The information provided herein must only be used by consumers that have a bona fide interest in the purchase, sale, or lease of real estate.








