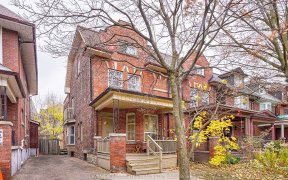


A rare opportunity to own this beautifully designed and fully renovated 3-storey detached home in the heart of the Annex. This exceptional property features an open-concept living and dining area, seamlessly connected to a chef's kitchen. Bright and spacious bedrooms open onto a spectacular oversized deck, offering breaktaking views of... Show More
A rare opportunity to own this beautifully designed and fully renovated 3-storey detached home in the heart of the Annex. This exceptional property features an open-concept living and dining area, seamlessly connected to a chef's kitchen. Bright and spacious bedrooms open onto a spectacular oversized deck, offering breaktaking views of the City skyline and CN Tower. The home includes 4 bedrooms plus a finished basement bachelor apartment with separate entrance, laundry, mudroom and walk-in closet, providing additional living space or rental potential. With 5 bedrooms, including one in the basement, convenience and comfort are assured. Additional highlights include: stone paved backyard, 3 decks for outdoor enjoyment, 2 car garage with a bonus shed for extra storage, tankless hot water system for efficiency, potential for a laneway house (buyer to verify) for future development potential, prime location between 2 subway stations and close to parks, schools, restaurants and shops. Do not miss your chance to own a meticulously updated home in an unbeatable location. (id:54626)
Additional Media
View Additional Media
Property Details
Size
Parking
Lot
Build
Heating & Cooling
Utilities
Rooms
Bedroom 2
10′9″ x 14′11″
Bedroom 3
8′11″ x 11′2″
Bedroom 4
8′11″ x 11′3″
Primary Bedroom
13′10″ x 15′3″
Other
13′4″ x 29′2″
Living room
14′8″ x 27′7″
Ownership Details
Ownership
Book A Private Showing
For Sale Nearby
Sold Nearby

- 6
- 3

- 6
- 4

- 4
- 3

- 3
- 3

- 3
- 2

- 3
- 4

- 4
- 5

- 4
- 3
The trademarks REALTOR®, REALTORS®, and the REALTOR® logo are controlled by The Canadian Real Estate Association (CREA) and identify real estate professionals who are members of CREA. The trademarks MLS®, Multiple Listing Service® and the associated logos are owned by CREA and identify the quality of services provided by real estate professionals who are members of CREA.









