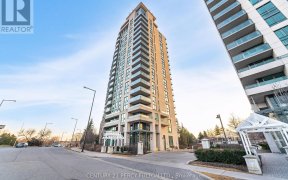


Welcome To One Of The Most Desirable And Biggest Lot In The Area; You Cannot Find A More Convenient Home Any Where; Fully Renovated From Top To Bottom With Two Separate Living Spaces; Can Easily Converted Into A Single Family Home; You Will Love A Huge Open Concept Kitchen With A Beautiful Centre Island To Entertain Your Guests; All...
Welcome To One Of The Most Desirable And Biggest Lot In The Area; You Cannot Find A More Convenient Home Any Where; Fully Renovated From Top To Bottom With Two Separate Living Spaces; Can Easily Converted Into A Single Family Home; You Will Love A Huge Open Concept Kitchen With A Beautiful Centre Island To Entertain Your Guests; All Bathrooms Has Been Renovated With High Quality Of Workmanship; Swimming Pool Size Backyard; 2 S/S Fridges; S/S Stove; Stove; 2 S/S Range Hood; 2 Set Of Washer/Dryer; A/C; Garage Door Opener And Remote; *****Walk To Scarborough Town; Bus Stop Outside Your Doorstep; 15 Min Bus To Uoft Scarborough; 5 Min Walk To Junior Ps
Property Details
Size
Parking
Rooms
Living
13′1″ x 22′0″
Dining
13′1″ x 22′0″
Kitchen
8′11″ x 18′2″
Prim Bdrm
9′11″ x 14′4″
2nd Br
9′11″ x 12′9″
3rd Br
9′6″ x 9′6″
Ownership Details
Ownership
Taxes
Source
Listing Brokerage
For Sale Nearby
Sold Nearby

- 1,100 - 1,500 Sq. Ft.
- 4
- 2

- 4
- 2

- 4
- 2

- 4
- 2

- 2400 Sq. Ft.
- 5
- 2

- 5
- 3

- 5
- 2

- 3
- 2
Listing information provided in part by the Toronto Regional Real Estate Board for personal, non-commercial use by viewers of this site and may not be reproduced or redistributed. Copyright © TRREB. All rights reserved.
Information is deemed reliable but is not guaranteed accurate by TRREB®. The information provided herein must only be used by consumers that have a bona fide interest in the purchase, sale, or lease of real estate.








