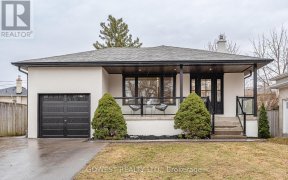
66 - 5 Centennial Park Rd
Centennial Park Rd, Etobicoke Centre, Toronto, ON, M9C 4W8



Stunning, renovated end unit brick townhouse by Centennial Park! While outside offers timeless curb appeal, inside offers a high quality & thoughtfully renovated home - all in this ideal & convenient Etobicoke location! Spectacular new vinyl flooring, pot lights, crown molding, sleek fixtures. Chef's kitchen with stone counters & custom...
Stunning, renovated end unit brick townhouse by Centennial Park! While outside offers timeless curb appeal, inside offers a high quality & thoughtfully renovated home - all in this ideal & convenient Etobicoke location! Spectacular new vinyl flooring, pot lights, crown molding, sleek fixtures. Chef's kitchen with stone counters & custom cabinets & black stainless steel appliances. Large living room with walk out to a deck & a private, fenced-in yard. Three good size bedrooms & ample closets with custom doors. Newer windows. New garage door & railings. Finished basement has a large rec room & storage area as well as a ground level entrance at the front. The home is located in a quiet part of the complex with a treed side yard. Beautiful, leafy and peaceful setting in the backyard and space for outdoor living. Enjoy low maintenance living in the city with great management and great neighbors! This is a rare opportunity for a renovation of this caliber at this price point! Ample parking for your guests and cars. Renovation completed in 2020. Newer heat pump provided added energy efficiency and a/c. Condo fees cover snow removal, lawn maintenance, common elements & water!
Property Details
Size
Parking
Condo
Build
Heating & Cooling
Rooms
Kitchen
9′9″ x 10′8″
Dining
7′6″ x 8′7″
Living
10′11″ x 17′10″
Prim Bdrm
10′1″ x 12′9″
2nd Br
8′10″ x 10′11″
3rd Br
8′7″ x 10′11″
Ownership Details
Ownership
Condo Policies
Taxes
Condo Fee
Source
Listing Brokerage
For Sale Nearby
Sold Nearby

- 1,400 - 1,599 Sq. Ft.
- 2

- 3
- 3

- 1,200 - 1,399 Sq. Ft.
- 3
- 3

- 2,000 - 2,249 Sq. Ft.
- 3
- 3

- 4
- 2

- 4
- 2

- 1,200 - 1,399 Sq. Ft.
- 3
- 2

- 3
- 2
Listing information provided in part by the Toronto Regional Real Estate Board for personal, non-commercial use by viewers of this site and may not be reproduced or redistributed. Copyright © TRREB. All rights reserved.
Information is deemed reliable but is not guaranteed accurate by TRREB®. The information provided herein must only be used by consumers that have a bona fide interest in the purchase, sale, or lease of real estate.







