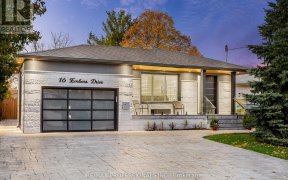
65 Allonsius Dr
Allonsius Dr, Etobicoke Centre, Toronto, ON, M9C 3N6



Solid Well-Built Bungalow In A Quiet Sought-After Neighbourhood, Nestled Between Markland Woods & Centennial Park. The Beautiful Street Is Just Steps To TTC & One Bus To Subway, Also Parks, Shopping & Schools. Ideal Layout For Family With Lots Of Room To Grow Offers 3 Bdrms On The Main Level With Spacious Living/Dining Room With Gas...
Solid Well-Built Bungalow In A Quiet Sought-After Neighbourhood, Nestled Between Markland Woods & Centennial Park. The Beautiful Street Is Just Steps To TTC & One Bus To Subway, Also Parks, Shopping & Schools. Ideal Layout For Family With Lots Of Room To Grow Offers 3 Bdrms On The Main Level With Spacious Living/Dining Room With Gas Fireplace, Plus A Bright Kitchen With Breakfast Area. Bring Your Imagination & Design Ideas To Breathe New Life Into This Fantastic Space. Separate Entrance To Full Basement With Lots Of Large Above Grade Windows You Just Don't See In Newer Construction. Possible In-Law Or Nanny Suite. Has Been A Storage Area Recently So Look Past The Clutter To Appreciate The Huge Recreation Room, Large 4th Bedroom, Laundry/Storage Area With More Potential (Maybe A Kitchen?) & More Space To Keep Your Odds/Ends In The Large Utility/Work Room. Estate Sale Sold "As Is, Where Is", But As Much Information As Possible Has Been Provided With No Warranty. Bsmt Bathroom Currently A Powder Rm But It Was A 3 Piece With Shower & Supposedly The Plumbing Is Behind The Wall.
Property Details
Size
Parking
Build
Heating & Cooling
Utilities
Rooms
Living
11′10″ x 15′7″
Dining
8′0″ x 13′4″
Kitchen
10′8″ x 10′9″
Breakfast
6′6″ x 8′4″
Prim Bdrm
11′4″ x 14′1″
2nd Br
10′2″ x 11′8″
Ownership Details
Ownership
Taxes
Source
Listing Brokerage
For Sale Nearby
Sold Nearby

- 1,100 - 1,500 Sq. Ft.
- 4
- 2

- 4
- 2

- 1,100 - 1,500 Sq. Ft.
- 4
- 2

- 4
- 2

- 3
- 2

- 3
- 2

- 4
- 3

- 1,100 - 1,500 Sq. Ft.
- 4
- 2
Listing information provided in part by the Toronto Regional Real Estate Board for personal, non-commercial use by viewers of this site and may not be reproduced or redistributed. Copyright © TRREB. All rights reserved.
Information is deemed reliable but is not guaranteed accurate by TRREB®. The information provided herein must only be used by consumers that have a bona fide interest in the purchase, sale, or lease of real estate.







