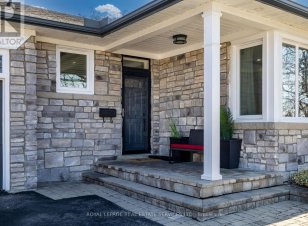
36 Tunbridge Crescent
Tunbridge Crescent, Etobicoke Centre, Toronto, ON, M9C 3L6



The striking curb appeal with stone front and accent pot lighting, draws you inside to find a beautifully renovated home with an open concept, fireplaced living and dining room and a brand new kitchen with stunning quartz counters. Crown mouldings, wainscotting and intricate grid detailing on accent walls in bedrooms add style and... Show More
The striking curb appeal with stone front and accent pot lighting, draws you inside to find a beautifully renovated home with an open concept, fireplaced living and dining room and a brand new kitchen with stunning quartz counters. Crown mouldings, wainscotting and intricate grid detailing on accent walls in bedrooms add style and sophistication. Luxuriate in exquisite designer baths. A separate side entrance to the lower level offers a large recreation room with luxury laminate floors perfect for family entertainment, or potentially suitable as an in-law suite with self contained kitchen, laundry and bedroom. The landscaped yard boasts an awning, patio and privacy fencing. Located on a safe family friendly crescent just steps to shopping, schools and parks, plus amazing access to major highways, subway and airport. (id:54626)
Property Details
Size
Parking
Lot
Build
Heating & Cooling
Utilities
Rooms
Recreational, Games room
17′5″ x 33′2″
Kitchen
Kitchen
Bedroom 4
11′7″ x 11′10″
Living room
18′4″ x 22′1″
Dining room
18′4″ x 22′1″
Kitchen
12′2″ x 14′4″
Ownership Details
Ownership
Book A Private Showing
Open House Schedule
SAT
05
APR
Saturday
April 05, 2025
2:00p.m. to 4:00p.m.
SUN
06
APR
Sunday
April 06, 2025
2:00p.m. to 4:00p.m.
For Sale Nearby
Sold Nearby

- 1,100 - 1,500 Sq. Ft.
- 3
- 1

- 4
- 2

- 3
- 2

- 5
- 2

- 4
- 5

- 3
- 2

- 4
- 2

- 3
- 2
The trademarks REALTOR®, REALTORS®, and the REALTOR® logo are controlled by The Canadian Real Estate Association (CREA) and identify real estate professionals who are members of CREA. The trademarks MLS®, Multiple Listing Service® and the associated logos are owned by CREA and identify the quality of services provided by real estate professionals who are members of CREA.








