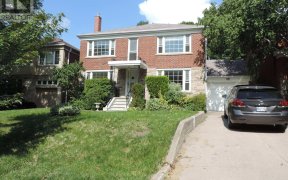


Welcome to 641 Briar Hill Avenue beautifully landscaped on a 50 X125 lot . This contemporary Centre Hall Plan home boasts 3 oversized bedrooms upstairs + 2 on lower level. The eat-in kitchen, with a family room adjacent and a walkout to the stunning backyard is perfect for your family. The large dining room welcomes your entire family...
Welcome to 641 Briar Hill Avenue beautifully landscaped on a 50 X125 lot . This contemporary Centre Hall Plan home boasts 3 oversized bedrooms upstairs + 2 on lower level. The eat-in kitchen, with a family room adjacent and a walkout to the stunning backyard is perfect for your family. The large dining room welcomes your entire family with a grand separate living room for relaxing while the kids hang out in the family room. The primary is your own upstairs retreat with a 4 pc ensuite, walk in closet, custom cabinetry along one wall, and walk out to a deck overlooking the backyard oasis. 2 oversize bedrooms can easily be made into 3 to convert to a 4 bedroom. The lower level has new engineered hardwood flooring throughout, a nanny room and a large room for office/gym. Also a working sauna and 3 pc washroom. Attached 2 car tandem garage, and 2 car parking on driveway. Entrance to main floor mud room from garage. Stunning custom saltwater pool in backyard. ENJOY! Underground sprinkler system. Heating cables on roof, 2 sump pumps with back up batteries, back up valve, sauna, saltwater pool and equipment
Property Details
Size
Parking
Build
Heating & Cooling
Utilities
Rooms
Foyer
17′1″ x 7′2″
Living
19′7″ x 12′5″
Dining
15′6″ x 11′7″
Kitchen
20′5″ x 13′11″
Family
26′0″ x 17′10″
Prim Bdrm
18′10″ x 20′11″
Ownership Details
Ownership
Taxes
Source
Listing Brokerage
For Sale Nearby
Sold Nearby

- 3,000 - 3,500 Sq. Ft.
- 4
- 4

- 4
- 4

- 5
- 4

- 1
- 1

- 1,200 - 1,399 Sq. Ft.
- 2
- 2

- 1
- 1

- 1,200 - 1,399 Sq. Ft.
- 2
- 2

- 1
- 1
Listing information provided in part by the Toronto Regional Real Estate Board for personal, non-commercial use by viewers of this site and may not be reproduced or redistributed. Copyright © TRREB. All rights reserved.
Information is deemed reliable but is not guaranteed accurate by TRREB®. The information provided herein must only be used by consumers that have a bona fide interest in the purchase, sale, or lease of real estate.








