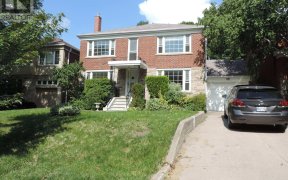
801 - 2600 Bathurst St
Bathurst St, North York, Toronto, ON, M6B 2Z4



Quick Summary
Quick Summary
- Expansive 2,475 sq.ft. designer-finished suite
- Four breathtaking 360-degree panoramic terraces
- Abundant natural light through floor-to-ceiling windows
- Private elevator access to this luxurious unit
- Lavish open-concept chef's kitchen with marble island
- Spacious primary bedroom with custom dressing room
- Lavish 5-piece ensuite bathroom in primary bedroom
- Three exclusive use parking spaces and two lockers
The ultimate in privacy and exclusivity, this boutique building is a hidden gem in midtown housing only 12 luxurious units.Step into this meticulously renovated designer finished suite spanning an entire floor and totaling Approx. 2,475 SQ.FT. Four expansive terraces offer un matched breathtaking 360-degree panoramic views. Revel in... Show More
The ultimate in privacy and exclusivity, this boutique building is a hidden gem in midtown housing only 12 luxurious units.Step into this meticulously renovated designer finished suite spanning an entire floor and totaling Approx. 2,475 SQ.FT. Four expansive terraces offer un matched breathtaking 360-degree panoramic views. Revel in abundant natural light streaming through floor-to-ceiling, wall to-wall windows and doors. A lavish abode boasting private elevator access, three sizeable bedrooms, two renovated baths, and seamlesslyi ntegrated principal rooms. The fully updated open-concept chefs kitchen, featuring a large striking marble center island with breakfast bar,harmonizes elegance with practicality. Equipped with top tier appliances, this culinary sanctuary is just one of the numerous opulent amenities awaiting you inside. The primary bedroom features a large dressing room with custom organizers and a lavish 5-piece ensuite bathroom. **EXTRAS** Third bathroom roughed-in and can easily be converted to a guest powder room. Three exclusive use parking spaces and two exclusive use lockers included. Maintenance includes, heat, hydro, water, cable tv & more.
Additional Media
View Additional Media
Property Details
Size
Parking
Condo
Heating & Cooling
Ownership Details
Ownership
Condo Policies
Taxes
Condo Fee
Source
Listing Brokerage
Book A Private Showing
For Sale Nearby
Sold Nearby

- 3
- 2

- 3
- 3

- 3300 Sq. Ft.
- 3
- 4

- 2470 Sq. Ft.
- 3
- 4

- 5
- 3

- 1,200 - 1,399 Sq. Ft.
- 3
- 2

- 2,500 - 3,000 Sq. Ft.
- 5
- 5

- 5
- 5
Listing information provided in part by the Toronto Regional Real Estate Board for personal, non-commercial use by viewers of this site and may not be reproduced or redistributed. Copyright © TRREB. All rights reserved.
Information is deemed reliable but is not guaranteed accurate by TRREB®. The information provided herein must only be used by consumers that have a bona fide interest in the purchase, sale, or lease of real estate.







