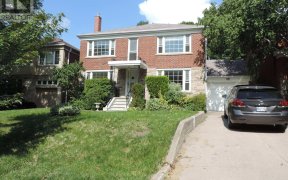


This charming 1-bedroom, 1-bathroom condo in the highly sought-after Forest Hill North neighbourhood offers the perfect blend of comfort and convenience. Set on a peaceful, tree-lined street, the unit features a wonderful layout filled with natural light, thanks to large windows throughout the unit. Ideally located just steps away from a... Show More
This charming 1-bedroom, 1-bathroom condo in the highly sought-after Forest Hill North neighbourhood offers the perfect blend of comfort and convenience. Set on a peaceful, tree-lined street, the unit features a wonderful layout filled with natural light, thanks to large windows throughout the unit. Ideally located just steps away from a bus stop and perfectly set between Eglinton West and Glencairn subway stations, this condo is a commuters dream. Enjoy easy access to transit, shopping, and dining along Eglinton Avenue West, with Memorial Park nearby for nature lovers. This is a rare opportunity to live in an upscale, well-connected neighbourhood!
Property Details
Size
Parking
Condo
Build
Heating & Cooling
Rooms
Living
9′8″ x 16′9″
Dining
8′0″ x 10′9″
Kitchen
6′5″ x 8′0″
2nd Br
10′11″ x 10′11″
Bathroom
0′0″ x 0′0″
Ownership Details
Ownership
Condo Policies
Taxes
Condo Fee
Source
Listing Brokerage
Book A Private Showing
For Sale Nearby
Sold Nearby

- 600 - 699 Sq. Ft.
- 1
- 1

- 700 - 799 Sq. Ft.
- 1
- 1

- 700 - 799 Sq. Ft.
- 1
- 1

- 600 - 699 Sq. Ft.
- 1
- 1

- 600 - 699 Sq. Ft.
- 1
- 1

- 1
- 1

- 2
- 1

- 900 Sq. Ft.
- 2
- 1
Listing information provided in part by the Toronto Regional Real Estate Board for personal, non-commercial use by viewers of this site and may not be reproduced or redistributed. Copyright © TRREB. All rights reserved.
Information is deemed reliable but is not guaranteed accurate by TRREB®. The information provided herein must only be used by consumers that have a bona fide interest in the purchase, sale, or lease of real estate.








