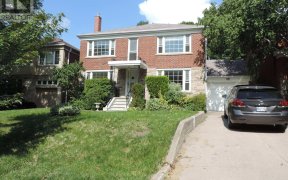


Nestled in the heart of prestigious Lytton Park, 241 Strathallan Wood presents a rare opportunity to own one of Torontos most coveted estate properties. Spanning four lots with an impressive 307-foot frontage, this magnificent residence offers over 20,000 square feet of refined living space across multiple levels. A seamless blend of... Show More
Nestled in the heart of prestigious Lytton Park, 241 Strathallan Wood presents a rare opportunity to own one of Torontos most coveted estate properties. Spanning four lots with an impressive 307-foot frontage, this magnificent residence offers over 20,000 square feet of refined living space across multiple levels. A seamless blend of timeless elegance and modern luxury, the home features exquisite hardwood floors, custom millwork, and abundant natural light. Beyond the stately gated entrance, the meticulously landscaped grounds provide a private oasis perfect for sophisticated entertaining or a tranquil retreat. This extraordinary property offers unparalleled serenity and prestige, just moments from top-tier schools, lush parks, and the city's finest amenities. 241 Strathallan Wood is more than a home it's a legacy of luxury and exclusivity. (id:54626)
Property Details
Size
Parking
Lot
Build
Heating & Cooling
Utilities
Rooms
Bedroom
23′8″ x 15′10″
Bedroom
16′0″ x 20′1″
Bedroom
23′2″ x 11′9″
Living room
9′8″ x 19′5″
Bedroom
13′4″ x 13′9″
Primary Bedroom
17′2″ x 28′9″
Ownership Details
Ownership
Book A Private Showing
For Sale Nearby
Sold Nearby

- 6000 Sq. Ft.
- 5
- 6

- 3,500 - 5,000 Sq. Ft.
- 7
- 7

- 5
- 6

- 3,500 - 5,000 Sq. Ft.
- 5
- 4

- 6
- 5

- 6
- 6

- 8
- 12

- 5
- 6
The trademarks REALTOR®, REALTORS®, and the REALTOR® logo are controlled by The Canadian Real Estate Association (CREA) and identify real estate professionals who are members of CREA. The trademarks MLS®, Multiple Listing Service® and the associated logos are owned by CREA and identify the quality of services provided by real estate professionals who are members of CREA.









