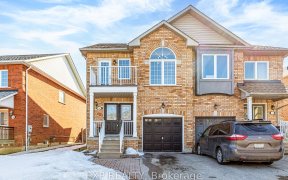


Must-See! Lovely Semi Only Linked By Garage! Feels Like Detached! Close To Maple High School(Ib Program), Vaughan Mills, New Vaughan Hospital, Wonderland, Plaza & Grocery. Functional Stunning Layout. Large Eat-In Kit W/ Quality Tumbled Slate B/Splash & W/O To Huge Deck. Vaulted Ceiling In Family Room(Converted To Bedroom). Main Floor...
Must-See! Lovely Semi Only Linked By Garage! Feels Like Detached! Close To Maple High School(Ib Program), Vaughan Mills, New Vaughan Hospital, Wonderland, Plaza & Grocery. Functional Stunning Layout. Large Eat-In Kit W/ Quality Tumbled Slate B/Splash & W/O To Huge Deck. Vaulted Ceiling In Family Room(Converted To Bedroom). Main Floor Fireplace. 1.5 Car Garage W/House Direct Access! Garage With Extended Drive Way Good For 4 Cars. All Existing Kitchen Appliances, Washer, Dryer, All Window Coverings, All Elfs, New Garage Door(2021), New Kitchen Counter Top (2021) Newer Roofing(2020),Hot Water Tank (2017),Garage Door Opener. Central Vacuum Rough-In (No Equipment)
Property Details
Size
Parking
Rooms
Living
16′0″ x 20′4″
Dining
16′0″ x 20′4″
Kitchen
12′1″ x 17′0″
Breakfast
12′1″ x 17′0″
Prim Bdrm
12′5″ x 14′9″
2nd Br
10′2″ x 18′4″
Ownership Details
Ownership
Taxes
Source
Listing Brokerage
For Sale Nearby
Sold Nearby

- 5
- 4

- 5
- 4

- 2346 Sq. Ft.
- 5
- 4

- 1,500 - 2,000 Sq. Ft.
- 4
- 4

- 4
- 4

- 6
- 4

- 4
- 3

- 4
- 4
Listing information provided in part by the Toronto Regional Real Estate Board for personal, non-commercial use by viewers of this site and may not be reproduced or redistributed. Copyright © TRREB. All rights reserved.
Information is deemed reliable but is not guaranteed accurate by TRREB®. The information provided herein must only be used by consumers that have a bona fide interest in the purchase, sale, or lease of real estate.








