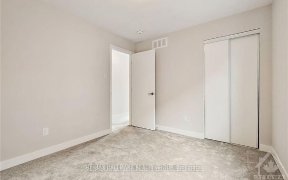


Discover 6347 Perth St, a 2021-built end unit townhouse in the west end in the charming village of Richmond. With 2,037 sqft of finished space, this home offers an open-concept main floor flooded with natural light from large windows. Hardwood flooring graces the main level, while plush carpeting adorns the upper and basement levels. The...
Discover 6347 Perth St, a 2021-built end unit townhouse in the west end in the charming village of Richmond. With 2,037 sqft of finished space, this home offers an open-concept main floor flooded with natural light from large windows. Hardwood flooring graces the main level, while plush carpeting adorns the upper and basement levels. The kitchen is a culinary haven with quartz countertops, stainless steel appliances, and a spacious pantry. Upstairs boasts three large bedrooms and the primary bedroom features a walk-in closet and ensuite bathroom with quartz countertops. The second-level laundry adds convenience. You will also find a second level open loft area which leads out to a private balcony. Inside entry to the double car garage ensures easy access. The fully finished basement provides versatile living space. This beautifully finished property is vacant and ready for quick possession. 24 hour irrevocable on all offers.
Property Details
Size
Parking
Lot
Build
Heating & Cooling
Utilities
Rooms
Living Rm
20′4″ x 12′1″
Foyer
Foyer
Kitchen
10′3″ x 11′6″
Bath 2-Piece
Bathroom
Primary Bedrm
13′0″ x 13′5″
Ensuite 3-Piece
Ensuite
Ownership Details
Ownership
Taxes
Source
Listing Brokerage
For Sale Nearby
Sold Nearby

- 3
- 3

- 1,854 Sq. Ft.
- 3
- 3

- 2150 Sq. Ft.
- 3
- 3

- 3
- 3

- 1,836 Sq. Ft.
- 3
- 3

- 3
- 4

- 3
- 3

- 3
- 3
Listing information provided in part by the Ottawa Real Estate Board for personal, non-commercial use by viewers of this site and may not be reproduced or redistributed. Copyright © OREB. All rights reserved.
Information is deemed reliable but is not guaranteed accurate by OREB®. The information provided herein must only be used by consumers that have a bona fide interest in the purchase, sale, or lease of real estate.








