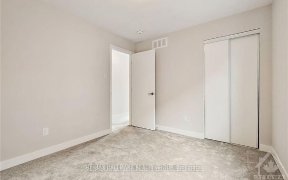


Buy today & move in tomorrow. It is just that simple! This 3 bed/3 bath home, is perfect for that 1st time home buyer, a savvy investment or anybody w/ older children craving their own space & everybody in between. Located in the rapidly developing community of Fox Run in cheerful Richmond. The barely used upgraded home basks in an open...
Buy today & move in tomorrow. It is just that simple! This 3 bed/3 bath home, is perfect for that 1st time home buyer, a savvy investment or anybody w/ older children craving their own space & everybody in between. Located in the rapidly developing community of Fox Run in cheerful Richmond. The barely used upgraded home basks in an open concept floor plan that feat. a double car garage, an unobstructed pond view & a terrific layout that will be a joy to come home to. Beautiful hardwood flooring & railings in modern finishes, spacious open kitchen boasting cool granite countertops w/ quality SS appliances & a neutral colour palette all combine to form a wonderful living space. A fabulous primary bedroom w/ large 3pc ensuite, a functional 2nd bedroom & the ground level 3rd bedroom, which boasts it's own ensuite bath is ideal as an In-law suite or a teenage retreat. Come check it out today & make ur move before it is too late! **PUBLIC OPEN HOUSE, SUNDAY MARCH 12, 2023 2:00pm to 4:00pm**
Property Details
Size
Parking
Lot
Build
Heating & Cooling
Utilities
Rooms
Foyer
7′2″ x 7′8″
Bedroom
10′6″ x 10′8″
Walk-In Closet
4′11″ x 4′8″
Ensuite 3-Piece
5′8″ x 10′8″
Other
19′10″ x 19′1″
Kitchen
10′0″ x 10′5″
Ownership Details
Ownership
Taxes
Source
Listing Brokerage
For Sale Nearby
Sold Nearby

- 3
- 3

- 1,854 Sq. Ft.
- 3
- 3

- 1854 Sq. Ft.
- 3
- 3

- 3
- 3

- 1,836 Sq. Ft.
- 3
- 3

- 3
- 4

- 3
- 3

- 3
- 3
Listing information provided in part by the Ottawa Real Estate Board for personal, non-commercial use by viewers of this site and may not be reproduced or redistributed. Copyright © OREB. All rights reserved.
Information is deemed reliable but is not guaranteed accurate by OREB®. The information provided herein must only be used by consumers that have a bona fide interest in the purchase, sale, or lease of real estate.








