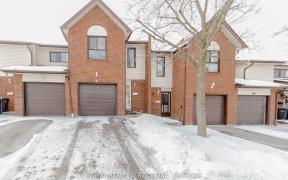


Outstanding Layout.Immaculately Maintained Spacious Townhouse.Dining Room Has Hardwood Rails Overlooking Living Room.Walkout From Living Room To Deck And Backyard.Freshly Painted.Furnace &Ac 2 Yrs.Old. Please Follow Covid Protocol For All Bookings.Limit Of 2 Persons For All Showings. All Showings 30 Mins Only. No Showings After 8:00 P.M....
Outstanding Layout.Immaculately Maintained Spacious Townhouse.Dining Room Has Hardwood Rails Overlooking Living Room.Walkout From Living Room To Deck And Backyard.Freshly Painted.Furnace &Ac 2 Yrs.Old. Please Follow Covid Protocol For All Bookings.Limit Of 2 Persons For All Showings. All Showings 30 Mins Only. No Showings After 8:00 P.M. Existiing Stove,Fridge,Dishwasher,Microwave Above Stove,Washer,Dryer..Appliances "As-Is".Master Bedroom Furniture Except Mattress&Boxspring Can Be Included.Master Chef Barbeque.Garage Door Opener.All Existing Light Fixtures.Water Softener.
Property Details
Size
Parking
Rooms
Living
11′3″ x 17′5″
Kitchen
7′5″ x 10′4″
Dining
10′0″ x 12′8″
Prim Bdrm
10′6″ x 13′7″
2nd Br
8′6″ x 13′1″
3rd Br
8′5″ x 8′8″
Ownership Details
Ownership
Condo Policies
Taxes
Condo Fee
Source
Listing Brokerage
For Sale Nearby
Sold Nearby

- 3
- 3

- 3
- 2

- 1,200 - 1,399 Sq. Ft.
- 3
- 2

- 1,200 - 1,399 Sq. Ft.
- 3
- 2

- 3
- 2

- 3
- 2

- 3
- 2

- 1,000 - 1,199 Sq. Ft.
- 3
- 2
Listing information provided in part by the Toronto Regional Real Estate Board for personal, non-commercial use by viewers of this site and may not be reproduced or redistributed. Copyright © TRREB. All rights reserved.
Information is deemed reliable but is not guaranteed accurate by TRREB®. The information provided herein must only be used by consumers that have a bona fide interest in the purchase, sale, or lease of real estate.








