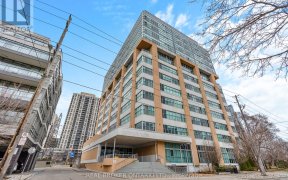
62 Clissold Rd
Clissold Rd, Etobicoke-Lakeshore, Toronto, ON, M8Z 4T8



350M From Subway, Custom Home Oversized Garage, High End Finishes, Bsmt With Separate Entry, Suit Prof. Work From Home Or In-Law Suite Smart Wired, Ceiling Speakers Throughout, Ip Cams, Quiet Tree Lined Street, Great Schools Fridge, 2 Stoves, 2 Dishwashers, Washer,Dryer, Gb&E, C-Air. C- Vac, Window Coverings, 2 Ip Cameras. Bell...
350M From Subway, Custom Home Oversized Garage, High End Finishes, Bsmt With Separate Entry, Suit Prof. Work From Home Or In-Law Suite Smart Wired, Ceiling Speakers Throughout, Ip Cams, Quiet Tree Lined Street, Great Schools Fridge, 2 Stoves, 2 Dishwashers, Washer,Dryer, Gb&E, C-Air. C- Vac, Window Coverings, 2 Ip Cameras. Bell Satellite Dish, Hwt (Owned)
Property Details
Size
Parking
Build
Rooms
Living
19′8″ x 22′11″
Dining
12′11″ x 15′3″
Kitchen
10′2″ x 19′0″
Family
14′6″ x 19′0″
2nd Br
10′2″ x 13′1″
3rd Br
10′1″ x 14′1″
Ownership Details
Ownership
Taxes
Source
Listing Brokerage
For Sale Nearby
Sold Nearby

- 6
- 5

- 5
- 5

- 4
- 4

- 1,100 - 1,500 Sq. Ft.
- 3
- 2

- 4
- 2

- 4
- 2

- 4
- 4

- 1,100 - 1,500 Sq. Ft.
- 3
- 2
Listing information provided in part by the Toronto Regional Real Estate Board for personal, non-commercial use by viewers of this site and may not be reproduced or redistributed. Copyright © TRREB. All rights reserved.
Information is deemed reliable but is not guaranteed accurate by TRREB®. The information provided herein must only be used by consumers that have a bona fide interest in the purchase, sale, or lease of real estate.







