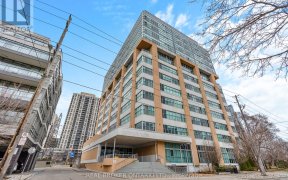


Welcome to 62 Clissold Rd, a custom-built contemporary family home situated on a quiet, tree-lined street in the highly desirable Norseman Heights neighbourhood. It offers the perfect blend of urban convenience and tranquil living with just a short walk to local amenities, shopping, and dining, stones throw away from the subway, all while...
Welcome to 62 Clissold Rd, a custom-built contemporary family home situated on a quiet, tree-lined street in the highly desirable Norseman Heights neighbourhood. It offers the perfect blend of urban convenience and tranquil living with just a short walk to local amenities, shopping, and dining, stones throw away from the subway, all while providing a peaceful retreat from the city's hustle. Inside, the open-concept layout is flooded with natural light, featuring 10-ft ceilings, potlighs, wood oak flooring, oversized windows, and O/C kitchen that flows into the dining area and family room complete with a cozy fireplace. The kitchen is a chef's dream, boasting newly installed quartz counters, an oversized island, integrated appliances, & walkout access to the beautiful backyard. The outdoor space is an oasis, complete with a custom, covered area, eating space and zen garden perfect for morning yoga, or outfitting with Muskoka chairs and a firepit for gatherings under the stars. There is a fifth parking spot that can be converted to expand the backyard. Upstairs, the expansive primary suite features a luxurious 4-piece ensuite with a walk-in shower and large free-standing tub, coffered ceilings, custom walk-in closet with a skylight. The second floor includes a laundry room and three generously-sized bedrooms, one of which features its own en-suite bathroom. The smart-wired home also features ceiling speakers, IP cameras, and heated floors in the basement and primary bathroom. The finished basement includes 9- ft ceilings, a large kitchen, 2 more bedrooms (one currently used as a home office) a 3 piece bath and a separate entrance which offers flexibility as an in-law suite, income potential or additional recreational space for the family. With its large detached garage ready to be converted into a garden suite, this home offers so many possibilities! Don't miss your chance to become part of this vibrant west-end neighborhood - your family's new story begins here. Completely rebuilt 7 yrs ago! Approved garden suite, 1" copper water main, 200 AMP electrical sump pump, water proofing, steps from Bloor -West, Bloor-Kipling Etobicoke Civic Centre + mix of amenities all located at the heart of Etobicoke.
Property Details
Size
Parking
Build
Heating & Cooling
Utilities
Rooms
Living
19′8″ x 22′11″
Dining
12′11″ x 15′3″
Kitchen
10′2″ x 19′0″
Family
14′6″ x 19′0″
2nd Br
10′2″ x 13′1″
3rd Br
10′1″ x 14′1″
Ownership Details
Ownership
Taxes
Source
Listing Brokerage
For Sale Nearby
Sold Nearby

- 2,500 - 3,000 Sq. Ft.
- 6
- 5

- 5
- 5

- 4
- 4

- 1,100 - 1,500 Sq. Ft.
- 3
- 2

- 4
- 2

- 4
- 2

- 4
- 4

- 1,100 - 1,500 Sq. Ft.
- 3
- 2
Listing information provided in part by the Toronto Regional Real Estate Board for personal, non-commercial use by viewers of this site and may not be reproduced or redistributed. Copyright © TRREB. All rights reserved.
Information is deemed reliable but is not guaranteed accurate by TRREB®. The information provided herein must only be used by consumers that have a bona fide interest in the purchase, sale, or lease of real estate.








