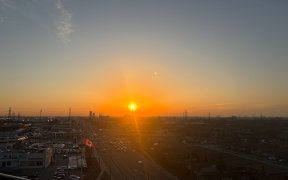
616 - 24 Woodstream Blvd
Woodstream Blvd, Vaughan Grove, Vaughan, ON, L4L 8C4



Luxurious living awaits at Allegra Condos in the Heart of Woodbridge! Step into this stunning 715 sq/ft condo, perfectly designed to offer a luxurious lifestyle with all the modern conveniences. Key features include a spacious primary bedroom featuring a well-organized walk-in closet that provides ample storage space for all your wardrobe...
Luxurious living awaits at Allegra Condos in the Heart of Woodbridge! Step into this stunning 715 sq/ft condo, perfectly designed to offer a luxurious lifestyle with all the modern conveniences. Key features include a spacious primary bedroom featuring a well-organized walk-in closet that provides ample storage space for all your wardrobe essentials. The room is flooded with natural light, creating a warm and inviting atmosphere. The open-concept living and dining area is perfect for both relaxing and entertaining. The modern kitchen boasts stainless steel appliances, an abundance of cupboards, and a large quartz countertop that provides plenty of space for meal prep and serving. The unit includes a versatile den, complete with a built-in bookshelf and can be customized to suit your lifestyle - whether you need a home office, additional storage, or a baby nursery - the possibilities are endless. Step outside onto the private balcony to enjoying your morning coffee or wind down in the evening. Allegra Condos offers a range of lifestyle amenities designed to enhance your living experience, including an exercise room, communal terraces; concierge services and a rooftop garden. This condo is located in a prime location with easy access to major highways, including the 427, 400, and 407, making commuting a breeze. Enjoy the benefits of living in a vibrant community with a variety of nearby amenities. Whether you're grabbing a coffee at the local Tim Hortons or exploring the shops and dining options in the surrounding plazas, everything you need is just minutes away. Welcome home! One Owned underground Parking Space; Visit Parking; Well-managed building with low-maintenance fees
Property Details
Size
Parking
Condo
Condo Amenities
Build
Heating & Cooling
Rooms
Living
9′10″ x 9′10″
Dining
10′6″ x 10′0″
Kitchen
10′7″ x 9′1″
Prim Bdrm
10′11″ x 10′6″
Den
6′6″ x 8′2″
Ownership Details
Ownership
Condo Policies
Taxes
Condo Fee
Source
Listing Brokerage
For Sale Nearby
Sold Nearby

- 917 Sq. Ft.
- 2
- 2

- 1
- 1

- 786 Sq. Ft.
- 1
- 1

- 1
- 1

- 1100 Sq. Ft.
- 2
- 3

- 1
- 1

- 900 Sq. Ft.
- 2
- 2

- 600 - 699 Sq. Ft.
- 1
- 1
Listing information provided in part by the Toronto Regional Real Estate Board for personal, non-commercial use by viewers of this site and may not be reproduced or redistributed. Copyright © TRREB. All rights reserved.
Information is deemed reliable but is not guaranteed accurate by TRREB®. The information provided herein must only be used by consumers that have a bona fide interest in the purchase, sale, or lease of real estate.







